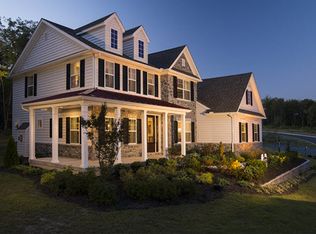Step off the porch and into this beautiful Covington Vintage. Upon entry, you will find a study, powder room, and coat closet to the right. Continuing into the main living area, you'll pass a formal dining room with crown molding into the kitchen and family room. The family room has a fireplace and lots of natural light. The kitchen has an island, quartz countertops, a large walk-in pantry, and a breakfast area with sliding glass doors leading to the backyard. Also off the kitchen, there is a mud room with a large walk-in closet coming from the 3 car garage. Upstairs, there is a large Owner's Suite with dual walk-in closets and double doors leading into a luxurious Venetian Bath. The laundry room is conveniently located on the same floor, along with the additional 3 bedrooms, all with walk-in closets. Unfinished basement has roughed-in full bath.
This property is off market, which means it's not currently listed for sale or rent on Zillow. This may be different from what's available on other websites or public sources.
