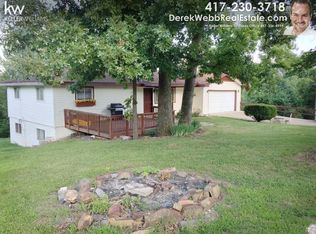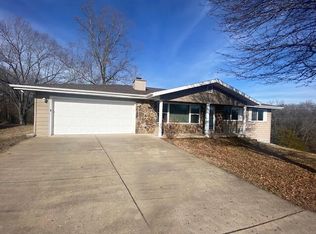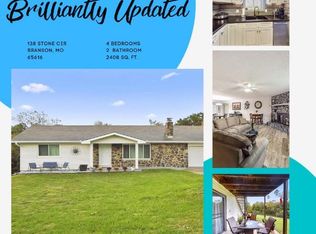Closed
Price Unknown
1653 Bird Road, Branson, MO 65616
2beds
1,400sqft
Single Family Residence
Built in 2006
3.62 Acres Lot
$321,200 Zestimate®
$--/sqft
$1,920 Estimated rent
Home value
$321,200
$302,000 - $344,000
$1,920/mo
Zestimate® history
Loading...
Owner options
Explore your selling options
What's special
This rare smart wired home is nestled in the center of Branson with 3.62 acres of solitude yet close to all Branson attractions, schools and shopping. This home features 1400 sq feet of living space is wired with smart slights, and thermostat. There's an additional 1400 sq. feet in the shop/garage (approx. 400 sq. feet which is cooled and finished living space- perfect for 2 offices, exercise room or a space to make your own creation). The remaining1000 sq footage in the shop includes a rain collection system with 320-gal tank, solar panels, and lots of storage and workspace. The outside features a large, covered side porch great for relaxation or entertaining. This home is in the heart of Branson with privacy and room to expand!
Zillow last checked: 8 hours ago
Listing updated: August 02, 2024 at 02:56pm
Listed by:
Nicki Newell 417-337-3999,
Boeker Group Real Estate LLC
Bought with:
Parker Stone, 2004010086
Keller Williams Tri-Lakes
Source: SOMOMLS,MLS#: 60235475
Facts & features
Interior
Bedrooms & bathrooms
- Bedrooms: 2
- Bathrooms: 3
- Full bathrooms: 2
- 1/2 bathrooms: 1
Primary bedroom
- Area: 132
- Dimensions: 12 x 11
Bedroom 1
- Area: 336
- Dimensions: 28 x 12
Bathroom full
- Area: 80
- Dimensions: 10 x 8
Bathroom half
- Area: 16
- Dimensions: 4 x 4
Dining room
- Area: 156
- Dimensions: 13 x 12
Exercise room
- Description: Located in shop
- Area: 200
- Dimensions: 20 x 10
Family room
- Area: 240
- Dimensions: 20 x 12
Other
- Area: 70
- Dimensions: 10 x 7
Kitchen
- Area: 150
- Dimensions: 15 x 10
Laundry
- Area: 42
- Dimensions: 7 x 6
Office
- Area: 42
- Dimensions: 6 x 7
Heating
- Fireplace(s), Heat Pump, Electric, Solar
Cooling
- Ceiling Fan(s), Heat Pump
Appliances
- Included: Dishwasher, Disposal, Microwave, Refrigerator, Built-In Electric Oven, Water Filtration, Water Purifier
- Laundry: W/D Hookup
Features
- Granite Counters
- Flooring: Carpet, Hardwood, Tile
- Has basement: No
- Has fireplace: Yes
- Fireplace features: Family Room
Interior area
- Total structure area: 2,800
- Total interior livable area: 1,400 sqft
- Finished area above ground: 1,400
- Finished area below ground: 0
Property
Parking
- Total spaces: 3
- Parking features: Driveway, Garage Faces Front, Garage Faces Side, Workshop in Garage
- Attached garage spaces: 3
- Has uncovered spaces: Yes
Accessibility
- Accessibility features: Smart Technology
Features
- Levels: One and One Half
- Stories: 1
- Patio & porch: Covered, Deck, Front Porch, Side Porch
- Exterior features: Rain Gutters, Storage
- Fencing: None
Lot
- Size: 3.62 Acres
- Dimensions: 245.38 x 307.58
- Features: Acreage, Sprinklers In Front, Wooded/Cleared Combo
Details
- Additional structures: Shed(s)
- Parcel number: 08.9030000000001.031
Construction
Type & style
- Home type: SingleFamily
- Architectural style: Ranch
- Property subtype: Single Family Residence
Materials
- Vinyl Siding
- Foundation: Crawl Space
- Roof: Metal
Condition
- Year built: 2006
Utilities & green energy
- Sewer: Septic Tank
- Water: Public
Green energy
- Energy generation: Solar
Community & neighborhood
Location
- Region: Branson
- Subdivision: Hickory Manor
Other
Other facts
- Listing terms: Cash,Conventional,VA Loan
- Road surface type: Gravel
Price history
| Date | Event | Price |
|---|---|---|
| 3/10/2023 | Sold | -- |
Source: | ||
| 2/5/2023 | Pending sale | $295,000$211/sqft |
Source: | ||
| 1/26/2023 | Listed for sale | $295,000+64.8%$211/sqft |
Source: | ||
| 11/22/2017 | Listing removed | $179,000$128/sqft |
Source: Masterpiece Realty, LLC #60089180 Report a problem | ||
| 10/12/2017 | Pending sale | $179,000$128/sqft |
Source: Masterpiece Realty, LLC #60089180 Report a problem | ||
Public tax history
| Year | Property taxes | Tax assessment |
|---|---|---|
| 2025 | -- | $21,600 -7.5% |
| 2024 | $1,211 -0.1% | $23,350 |
| 2023 | $1,212 +3% | $23,350 |
Find assessor info on the county website
Neighborhood: 65616
Nearby schools
GreatSchools rating
- 6/10Branson Elementary WestGrades: 1-3Distance: 0.7 mi
- 3/10Branson Jr. High SchoolGrades: 7-8Distance: 1.6 mi
- 7/10Branson High SchoolGrades: 9-12Distance: 2.1 mi
Schools provided by the listing agent
- Elementary: Branson Buchanan
- Middle: Branson
- High: Branson
Source: SOMOMLS. This data may not be complete. We recommend contacting the local school district to confirm school assignments for this home.


