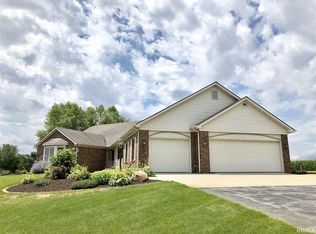Bob Buescher Custom Built Country Dream House on 3.25 Acres. Open Concept. Custom doors cabinets and trim. Amazing property on paved scenic drive. Sunrise and Sunset views abound. Backs up to private estate. Tons of upgrades through out. Grabill Cabinets. Two full kitchens. Rec Room, Theatre Room, Game Room, Guest Room all custom finished in the daylight basement. 3 separate outbuilding that are attached. One is heated and air conditioned and has a complete custom air compressor surround system. 2cnd is a great equipment area or all the outside toys. 3rd is a quaint Garden Shed. Two completely rebuilt rear decks. One of Kitchen Area and another of the Master Bedroom. Front custom patio area with brick accents and stairs to the lower level. Basement utility area has a nice workshop and even a separate stair to the garage for easy access. This house is a 12 with empecable maintenance and owner pride that shows. All on 3.25 acres surrounded by natural beauty and privacy. Propert includes two parcels.
This property is off market, which means it's not currently listed for sale or rent on Zillow. This may be different from what's available on other websites or public sources.

