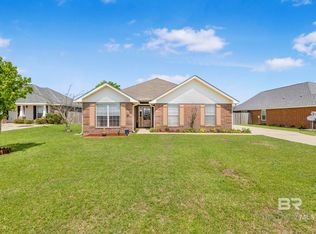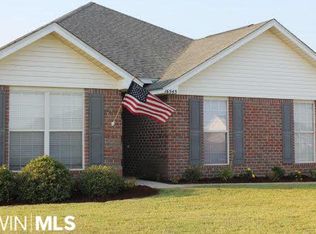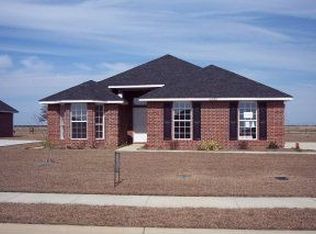MOVE IN READY!!! This less than 1 year old home is a beautiful 3 bedroom, 2.5 bath home with a flex room that can be used as an office, additional bedroom, or anything that may suit your buyer!! The Sterling Floorplan in Greystone Farms has a spacious eat-in kitchen. It has a raised bar overlooking the living room, GE appliances, and plenty of cabinet and counter top space! The master bath occupies the right side of the home and includes a full master bath. The designer master bath highlights an oversized soaking tub, separate shower with glass door and double vanity. There is a Whole House Water System, 4-Sided Brick Construction, Keypad Entry on the Front Door, and much more! This home has lots of amenities for the price! It won't last!! Schedule your showing today!
This property is off market, which means it's not currently listed for sale or rent on Zillow. This may be different from what's available on other websites or public sources.


