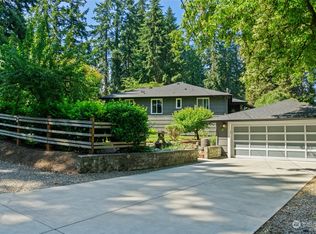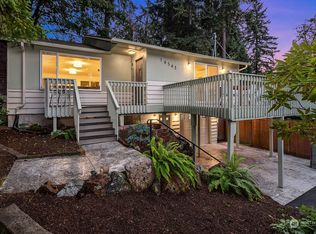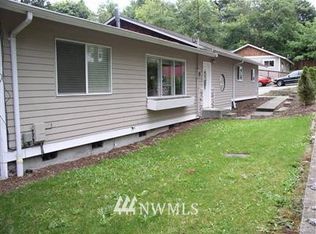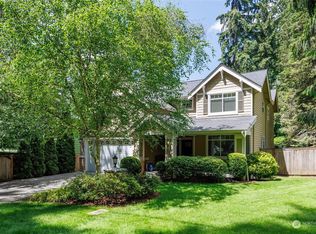Sold
Listed by:
Pam Grant,
COMPASS,
Laura Lynn,
COMPASS
Bought with: Windermere Real Estate/East
$1,022,500
16528 79th Place NE, Kenmore, WA 98028
3beds
1,480sqft
Single Family Residence
Built in 1959
0.34 Acres Lot
$996,500 Zestimate®
$691/sqft
$2,893 Estimated rent
Home value
$996,500
$917,000 - $1.09M
$2,893/mo
Zestimate® history
Loading...
Owner options
Explore your selling options
What's special
Welcome home to this elegantly remodeled 3-bedroom, 2-bathroom home. Step inside, you'll be greeted by an open concept living room & kitchen beautifully designed w/modern convenience, all-new appliances & contemporary finishes throughout. The primary suite provides a serene retreat, with 2 add'l bedrooms, ensuring comfort for all. The indoor laundry room, brand-new roof and HVAC system, ensures year-round comfort & peace of mind. Venture downstairs to discover a separate entry to an unfinished basement, offering endless potential. The vast outdoor space offers ample room to grow or build upon. This home is a rare gem that is conveniently located to the lake, parks and amenities. Schedule a private viewing today!
Zillow last checked: 8 hours ago
Listing updated: December 01, 2024 at 04:04am
Offers reviewed: Oct 08
Listed by:
Pam Grant,
COMPASS,
Laura Lynn,
COMPASS
Bought with:
Coco Davis, 21003603
Windermere Real Estate/East
Source: NWMLS,MLS#: 2296803
Facts & features
Interior
Bedrooms & bathrooms
- Bedrooms: 3
- Bathrooms: 2
- Full bathrooms: 1
- 3/4 bathrooms: 1
- Main level bathrooms: 2
- Main level bedrooms: 3
Bedroom
- Level: Main
Bedroom
- Level: Main
Bedroom
- Level: Main
Bathroom three quarter
- Level: Main
Bathroom full
- Level: Main
Kitchen with eating space
- Level: Main
Living room
- Level: Main
Utility room
- Level: Main
Heating
- Fireplace(s), Forced Air
Cooling
- Central Air, Forced Air
Appliances
- Included: Dishwasher(s), Dryer(s), Disposal, Refrigerator(s), Stove(s)/Range(s), Washer(s), Garbage Disposal, Water Heater Location: Basement
Features
- Flooring: Vinyl Plank, Carpet
- Number of fireplaces: 1
- Fireplace features: Wood Burning, Main Level: 1, Fireplace
Interior area
- Total structure area: 1,480
- Total interior livable area: 1,480 sqft
Property
Parking
- Total spaces: 2
- Parking features: Attached Garage
- Attached garage spaces: 2
Features
- Levels: One
- Stories: 1
- Patio & porch: Fireplace, Wall to Wall Carpet
- Has view: Yes
- View description: Territorial
Lot
- Size: 0.34 Acres
Details
- Parcel number: 5634500321
- Special conditions: Standard
Construction
Type & style
- Home type: SingleFamily
- Property subtype: Single Family Residence
Materials
- Wood Siding
- Foundation: Block, Slab
- Roof: Composition
Condition
- Year built: 1959
Utilities & green energy
- Electric: Company: PSE
- Sewer: Sewer Connected, Company: Northshore Utility District
- Water: Public, Company: Northshore Utility District
- Utilities for property: Ziply
Community & neighborhood
Location
- Region: Kenmore
- Subdivision: Inglewood/Inglemoor
Other
Other facts
- Listing terms: Cash Out,Conventional
- Cumulative days on market: 179 days
Price history
| Date | Event | Price |
|---|---|---|
| 10/31/2024 | Sold | $1,022,500+2.3%$691/sqft |
Source: | ||
| 10/9/2024 | Pending sale | $1,000,000$676/sqft |
Source: | ||
| 10/4/2024 | Listed for sale | $1,000,000$676/sqft |
Source: | ||
Public tax history
| Year | Property taxes | Tax assessment |
|---|---|---|
| 2024 | $8,248 +11.3% | $799,000 +16.6% |
| 2023 | $7,411 -6.1% | $685,000 -20.2% |
| 2022 | $7,892 +11.4% | $858,000 +37.1% |
Find assessor info on the county website
Neighborhood: Moorlands
Nearby schools
GreatSchools rating
- 6/10Arrowhead Elementary SchoolGrades: PK-5Distance: 1.1 mi
- 8/10Northshore Jr High SchoolGrades: 6-8Distance: 2.6 mi
- 10/10Inglemoor High SchoolGrades: 9-12Distance: 0.8 mi
Schools provided by the listing agent
- Elementary: Arrowhead Elem
- Middle: Northshore Middle School
- High: Inglemoor Hs
Source: NWMLS. This data may not be complete. We recommend contacting the local school district to confirm school assignments for this home.

Get pre-qualified for a loan
At Zillow Home Loans, we can pre-qualify you in as little as 5 minutes with no impact to your credit score.An equal housing lender. NMLS #10287.
Sell for more on Zillow
Get a free Zillow Showcase℠ listing and you could sell for .
$996,500
2% more+ $19,930
With Zillow Showcase(estimated)
$1,016,430


