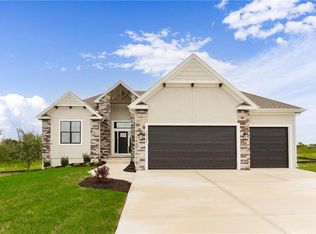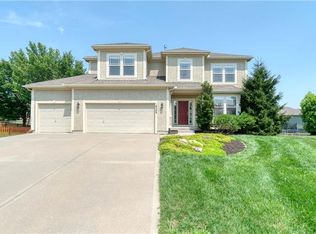HAVE IT ALL, with homes from the mid-$200,000s!This complete home and community amenities package is one you won't find anywhere else, especially in this price range! Homes in Saddlebrook of Cedar Ridge Park are priced from the mid-$200,000s. Choose from timely, updated, 4-bedroom, 3 1/2 bath floor plans offered by our exclusive and proven builder, Rodrock Homes. Rodrock Homes is the builder that welcomes buyer input, and delivers extras - from energy-efficiency upgrades and custom cabinetry, to a 2/10 warranty, and other finish details - all included in the home's base price. This new Rodrock Development community's amenities include a beautiful water park with infinity pool and cabana, pergola-covered grill and picnic areas, and a large playground. Year round Moms Council events encourage neighbors to get to know each other and have fun. Award-winning Spring Hill Elementary, Middle and High Schools are all nearby. Country Estates is close to shopping, recreational amenities (including golf courses) and easy highway access. All Saddlebrook of Cedar Ridge Park homesites, including some daylight and walkout sites, can accommodate 3 car garages. Make plans to tour soon, while homesite selection is best. This exciting new home offering won't last long.
This property is off market, which means it's not currently listed for sale or rent on Zillow. This may be different from what's available on other websites or public sources.

