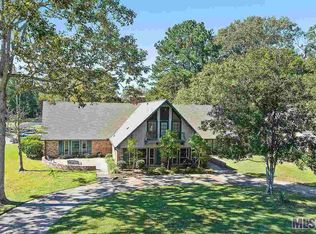Sold on 12/15/23
Price Unknown
16525 Caesar Ave, Baton Rouge, LA 70816
3beds
2,948sqft
Single Family Residence, Residential
Built in 1977
0.65 Acres Lot
$405,200 Zestimate®
$--/sqft
$2,707 Estimated rent
Maximize your home sale
Get more eyes on your listing so you can sell faster and for more.
Home value
$405,200
$385,000 - $425,000
$2,707/mo
Zestimate® history
Loading...
Owner options
Explore your selling options
What's special
FULLY FURNISHED, immaculate, spacious and grand in Centurian Place just off I-12 and O'Neal! RELAX in this show stopper living room with a soaring cathedral ceiling, custom made mirror over the fireplace mantle (stays with home) and a wall of windows revealing the .65 acre park-like back yard setting. The key seller in this home is versatility. This 3/2.5 home has a split floorplan with an enormous primary bedroom large enough for a study with a walk-in closet that is equally impressive. The primary bath has a LIGHTED jetted tub and the separate shower is spacious and tastefully tiled. Trending California style cabinetry and granite counters is throughout this spectacular home. Cook while enjoying the skylight and views of the peaceful backyard with a bar and oversized stainless refrigerator that remains with the home. The formal dining room is so large, it can double as a den, or both! Here's where it gets fun - there is a black iron spiral staircase leading to a cozy loft that can be just about anything your heart desires. The outside storage room has been converted into a man-cave, but can easily revert back to a storage room. The backyard is the perfect size for a pool, gazebo and a gardener's dream. There is also a tiny house in the backyard complete with doggy door - it is adorable with electricity and can double as a craft house, she-shed or playhouse for the kids! This home is priced to sell! Make an offer today!
Zillow last checked: 8 hours ago
Listing updated: December 21, 2023 at 04:56pm
Listed by:
Melissa Lightfoot,
Magnolia Roots Realty LLC
Bought with:
Christi Hamby, 0995691613
Emerge Properties of LA
Source: ROAM MLS,MLS#: 2023016954
Facts & features
Interior
Bedrooms & bathrooms
- Bedrooms: 3
- Bathrooms: 3
- Full bathrooms: 2
- Partial bathrooms: 1
Primary bedroom
- Features: Ceiling 9ft Plus, Ceiling Fan(s), Tray Ceiling(s), En Suite Bath, Walk-In Closet(s), Sitting/Office Area, Split, Master Downstairs
- Level: First
- Area: 319.8
- Width: 15.6
Bedroom 1
- Level: First
- Area: 180.9
- Width: 13.4
Bedroom 2
- Level: First
- Area: 152.1
- Dimensions: 13 x 11.7
Primary bathroom
- Features: Double Vanity, Separate Shower
Dining room
- Level: First
- Area: 251.34
Kitchen
- Features: Granite Counters, Counters Solid Surface
- Level: First
- Area: 87.78
Living room
- Level: First
- Area: 396
- Length: 20
Heating
- 2 or More Units Heat, Central, Gas Heat
Cooling
- Multi Units, Central Air, Ceiling Fan(s)
Appliances
- Included: Gas Stove Con, Gas Cooktop, Dishwasher, Microwave, Refrigerator, Self Cleaning Oven, Oven, Gas Water Heater, Stainless Steel Appliance(s)
- Laundry: Electric Dryer Hookup, Washer Hookup, Inside, Washer/Dryer Hookups
Features
- Breakfast Bar, Ceiling 9'+, Cathedral Ceiling(s), Tray Ceiling(s), Ceiling Varied Heights, Crown Molding
- Flooring: Carpet, Ceramic Tile
- Windows: Window Treatments
- Attic: Attic Access,Storage
- Number of fireplaces: 1
- Fireplace features: Wood Burning
Interior area
- Total structure area: 3,508
- Total interior livable area: 2,948 sqft
Property
Parking
- Total spaces: 4
- Parking features: 4+ Cars Park, Carport, Covered
- Has carport: Yes
Features
- Stories: 1
- Patio & porch: Patio, Porch
- Exterior features: Kennel, Lighting, Playhouse
- Has spa: Yes
- Spa features: Bath
- Fencing: Full,Privacy,Wood
Lot
- Size: 0.65 Acres
- Dimensions: 111 x 250 x 119 x 251
- Features: Landscaped
Details
- Additional structures: Storage
- Parcel number: 01772937
- Special conditions: Standard
Construction
Type & style
- Home type: SingleFamily
- Architectural style: Traditional
- Property subtype: Single Family Residence, Residential
Materials
- Brick Siding, Wood Siding, Brick, Frame
- Foundation: Slab
- Roof: Shingle
Condition
- New construction: No
- Year built: 1977
Utilities & green energy
- Gas: Entergy
- Sewer: Public Sewer
- Water: Public
- Utilities for property: Cable Connected
Community & neighborhood
Security
- Security features: Security System, Smoke Detector(s)
Location
- Region: Baton Rouge
- Subdivision: Centurion Place
HOA & financial
HOA
- Has HOA: Yes
- HOA fee: $100 annually
- Services included: Maint Subd Entry HOA
Other
Other facts
- Listing terms: Cash,Conventional,FHA,FMHA/Rural Dev,VA Loan
Price history
| Date | Event | Price |
|---|---|---|
| 12/15/2023 | Sold | -- |
Source: | ||
| 11/20/2023 | Pending sale | $415,000$141/sqft |
Source: | ||
| 10/11/2023 | Listed for sale | $415,000$141/sqft |
Source: | ||
| 10/17/2005 | Sold | -- |
Source: Public Record Report a problem | ||
| 6/24/1998 | Sold | -- |
Source: Public Record Report a problem | ||
Public tax history
| Year | Property taxes | Tax assessment |
|---|---|---|
| 2024 | $4,592 +107.6% | $36,900 +47.9% |
| 2023 | $2,212 -0.2% | $24,950 |
| 2022 | $2,216 +1.8% | $24,950 |
Find assessor info on the county website
Neighborhood: Millerville
Nearby schools
GreatSchools rating
- 5/10Riveroaks Elementary SchoolGrades: PK-5Distance: 1.2 mi
- 4/10Southeast Middle SchoolGrades: 6-8Distance: 1.7 mi
- 2/10Broadmoor Senior High SchoolGrades: 9-12Distance: 4.4 mi
Schools provided by the listing agent
- District: East Baton Rouge
Source: ROAM MLS. This data may not be complete. We recommend contacting the local school district to confirm school assignments for this home.
Sell for more on Zillow
Get a free Zillow Showcase℠ listing and you could sell for .
$405,200
2% more+ $8,104
With Zillow Showcase(estimated)
$413,304