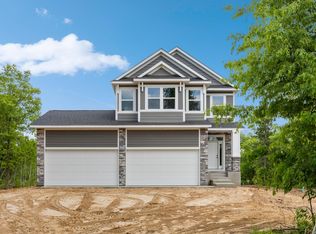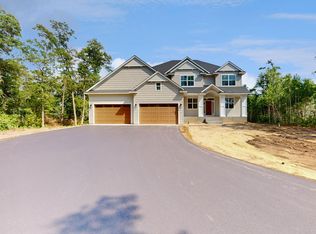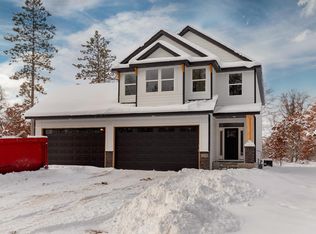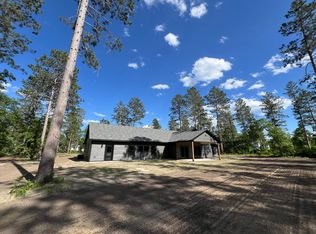Closed
$715,000
16524 Piper Ln, Brainerd, MN 56401
5beds
4,514sqft
Single Family Residence
Built in 2022
2.74 Acres Lot
$722,400 Zestimate®
$158/sqft
$4,044 Estimated rent
Home value
$722,400
$621,000 - $838,000
$4,044/mo
Zestimate® history
Loading...
Owner options
Explore your selling options
What's special
Welcome to your dream home! This modern living 5-bedroom, 4-bathroom home was built in 2022. Located on a private road, this property sits on a spacious 2.7-acre lot where you own half of the cul-de-sac. The kitchen features top-of-the-line stainless steel appliances with gas stove and double oven, corner pantry, granite countertops and a spacious island. Fitness enthusiasts will love the indoor sport court and exercise room. The home also features dual-zone heating and air conditioning for optimal comfort. Don’t forget the fenced-in back yard, perfect for pets or kids to play safely, and the maintenance free back deck. The insulated and heated 4-car garage has floor drains and a utility sink. The irrigation system keeps your yard meticulously lush and looking pristine along the paver patio. Whether you’re hosting a summer barbecue or enjoying a quiet evening under the stars, you'll love the outdoor space. Just a short drive away to the highway for easy access to shopping, dining, and recreational activities in Baxter. Located in the Brainerd School district, with choice of six elementary schools including the popular Nisswa Elementary, Forest View Middle School and Brainerd High School.
Zillow last checked: 8 hours ago
Listing updated: September 02, 2025 at 01:32am
Listed by:
Jennifer Foote 218-821-4663,
Dane Arthur Real Estate Agency-Crosslake
Bought with:
Jeremy Miller
Edina Realty, Inc.
Source: NorthstarMLS as distributed by MLS GRID,MLS#: 6724553
Facts & features
Interior
Bedrooms & bathrooms
- Bedrooms: 5
- Bathrooms: 4
- Full bathrooms: 3
- 1/2 bathrooms: 1
Bedroom 1
- Level: Upper
- Area: 216 Square Feet
- Dimensions: 12x18
Bedroom 2
- Level: Upper
- Area: 121 Square Feet
- Dimensions: 11x11
Bedroom 3
- Level: Upper
- Area: 121 Square Feet
- Dimensions: 11x11
Bedroom 4
- Level: Upper
- Area: 154 Square Feet
- Dimensions: 11x14
Bedroom 5
- Level: Lower
- Area: 165 Square Feet
- Dimensions: 11x15
Other
- Level: Lower
- Area: 570 Square Feet
- Dimensions: 30x19
Dining room
- Level: Main
- Area: 143 Square Feet
- Dimensions: 13x11
Exercise room
- Level: Lower
Family room
- Level: Lower
- Area: 238 Square Feet
- Dimensions: 17x14
Kitchen
- Level: Main
- Area: 154 Square Feet
- Dimensions: 11x14
Laundry
- Level: Upper
- Area: 60 Square Feet
- Dimensions: 10x6
Living room
- Level: Main
- Area: 306 Square Feet
- Dimensions: 17x18
Loft
- Level: Upper
- Area: 288 Square Feet
- Dimensions: 16x18
Heating
- Forced Air, Fireplace(s), Zoned
Cooling
- Central Air, Dual, Zoned
Appliances
- Included: Air-To-Air Exchanger, Dishwasher, Dryer, Electric Water Heater, Exhaust Fan, Microwave, Range, Refrigerator, Stainless Steel Appliance(s), Washer, Water Softener Owned
Features
- Basement: Daylight,Drain Tiled,Finished,Full,Concrete
- Number of fireplaces: 1
- Fireplace features: Gas, Living Room, Stone
Interior area
- Total structure area: 4,514
- Total interior livable area: 4,514 sqft
- Finished area above ground: 2,682
- Finished area below ground: 1,832
Property
Parking
- Total spaces: 4
- Parking features: Attached, Asphalt, Electric, Floor Drain, Garage, Garage Door Opener, Heated Garage, Insulated Garage
- Attached garage spaces: 4
- Has uncovered spaces: Yes
- Details: Garage Dimensions (24x40), Garage Door Height (8), Garage Door Width (18)
Accessibility
- Accessibility features: None
Features
- Levels: Two
- Stories: 2
- Patio & porch: Composite Decking, Deck, Patio
- Pool features: None
- Fencing: Chain Link
Lot
- Size: 2.74 Acres
- Dimensions: 265 x 484 x 708 x 352
- Features: Irregular Lot, Many Trees
Details
- Foundation area: 1832
- Parcel number: 99260744
- Zoning description: Residential-Single Family
Construction
Type & style
- Home type: SingleFamily
- Property subtype: Single Family Residence
Materials
- Brick/Stone, Engineered Wood, Frame
- Roof: Age 8 Years or Less,Asphalt,Pitched
Condition
- Age of Property: 3
- New construction: No
- Year built: 2022
Utilities & green energy
- Electric: 200+ Amp Service
- Gas: Natural Gas
- Sewer: Private Sewer, Septic System Compliant - Yes, Tank with Drainage Field
- Water: Submersible - 4 Inch, Drilled, Private, Well
Community & neighborhood
Location
- Region: Brainerd
- Subdivision: BARBEAU ROAD ESTATES
HOA & financial
HOA
- Has HOA: Yes
- HOA fee: $15 monthly
- Services included: Snow Removal
- Association name: Northern General Contracting
- Association phone: 218-821-0648
Other
Other facts
- Road surface type: Paved
Price history
| Date | Event | Price |
|---|---|---|
| 8/29/2025 | Sold | $715,000-1.4%$158/sqft |
Source: | ||
| 8/14/2025 | Pending sale | $725,000$161/sqft |
Source: | ||
| 7/1/2025 | Price change | $725,000-3.2%$161/sqft |
Source: | ||
| 6/5/2025 | Price change | $749,000-6.4%$166/sqft |
Source: | ||
| 5/20/2025 | Listed for sale | $800,000-2.3%$177/sqft |
Source: | ||
Public tax history
Tax history is unavailable.
Neighborhood: 56401
Nearby schools
GreatSchools rating
- 6/10Forestview Middle SchoolGrades: 5-8Distance: 4.4 mi
- 9/10Brainerd Senior High SchoolGrades: 9-12Distance: 5 mi
- 7/10Baxter Elementary SchoolGrades: PK-4Distance: 4.4 mi

Get pre-qualified for a loan
At Zillow Home Loans, we can pre-qualify you in as little as 5 minutes with no impact to your credit score.An equal housing lender. NMLS #10287.
Sell for more on Zillow
Get a free Zillow Showcase℠ listing and you could sell for .
$722,400
2% more+ $14,448
With Zillow Showcase(estimated)
$736,848


