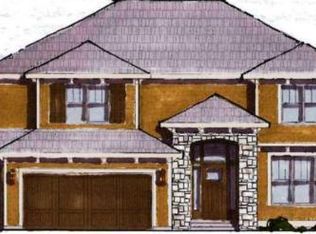Sold
Price Unknown
16523 S Lind Rd, Olathe, KS 66062
4beds
3,499sqft
Single Family Residence
Built in 2007
10,752 Square Feet Lot
$589,000 Zestimate®
$--/sqft
$3,376 Estimated rent
Home value
$589,000
$560,000 - $618,000
$3,376/mo
Zestimate® history
Loading...
Owner options
Explore your selling options
What's special
FABULOUS 2 sty home in sought after Stonebridge Meadows! Open & spacious main floor features fresh paint throughout. Bright great room w/ newly updated fireplace stone. Kitchen boasts large island, SS appliances & large butlers pantry. Brand new deck w/ pergola off breakfast room is the perfect place to enjoy the outdoors. Grand master suite w/ sitting room. Spacious secondary bedrooms each w/ walk in closets. Finished Walk out lower level includes wet bar, full bath, great room and additional finished space for rec room or option to add a wall to make a 5th bedroom. Waterproof deck allows lower patio to stay dry and overlooks NEWLY fenced backyard. Stonebridge residents can enjoy four pools (all zero-entry, one with a Junior Olympic-sized pool, slide, and a fountain), well-equipped playgrounds, sports courts, and volleyball areas, and two gorgeous clubhouses, one including workout facilities. Paved trails link all these amazing amenities and lead directly to Prairie Creek Elementary School, which has won the Governor’s Award three times and the Middle School, Woodland Spring Middle. Residents enjoy events such as a 4th of July bike parade and holiday hayrides. Subdivision is close to shopping/dining with quick highway access. Short distance to popular Heritage Park.
Zillow last checked: 8 hours ago
Listing updated: May 05, 2023 at 07:07am
Listing Provided by:
Stacy Anderson 913-515-3005,
ReeceNichols - Leawood
Bought with:
Andy Carter, SP00236295
Realty Executives
Source: Heartland MLS as distributed by MLS GRID,MLS#: 2426675
Facts & features
Interior
Bedrooms & bathrooms
- Bedrooms: 4
- Bathrooms: 5
- Full bathrooms: 4
- 1/2 bathrooms: 1
Primary bedroom
- Features: Carpet, Walk-In Closet(s)
- Level: Second
- Area: 210 Square Feet
- Dimensions: 14 x 15
Bedroom 2
- Features: Carpet
- Level: Second
- Area: 132 Square Feet
- Dimensions: 11 x 12
Bedroom 3
- Features: Carpet
- Level: Second
- Area: 121 Square Feet
- Dimensions: 11 x 11
Bedroom 4
- Features: Carpet
- Level: Second
- Area: 156 Square Feet
- Dimensions: 12 x 13
Bathroom 4
- Features: Shower Only
- Level: Lower
Breakfast room
- Level: First
- Area: 99 Square Feet
- Dimensions: 9 x 11
Dining room
- Features: Carpet
- Level: First
- Area: 143 Square Feet
- Dimensions: 11 x 13
Great room
- Features: Carpet, Fireplace
- Level: First
- Area: 255 Square Feet
- Dimensions: 15 x 17
Kitchen
- Features: Kitchen Island, Pantry
- Level: First
- Area: 130 Square Feet
- Dimensions: 10 x 13
Recreation room
- Features: Carpet, Ceramic Tiles, Wet Bar
- Level: Lower
Sitting room
- Features: Carpet
- Level: Second
- Area: 110 Square Feet
- Dimensions: 10 x 11
Heating
- Forced Air
Cooling
- Electric
Appliances
- Included: Dishwasher, Disposal, Humidifier, Microwave, Free-Standing Electric Oven, Stainless Steel Appliance(s)
- Laundry: Bedroom Level
Features
- Ceiling Fan(s), Kitchen Island, Pantry, Stained Cabinets, Vaulted Ceiling(s), Walk-In Closet(s), Wet Bar
- Flooring: Tile, Wood
- Basement: Finished,Full,Walk-Out Access
- Number of fireplaces: 1
- Fireplace features: Gas Starter, Great Room
Interior area
- Total structure area: 3,499
- Total interior livable area: 3,499 sqft
- Finished area above ground: 2,499
- Finished area below ground: 1,000
Property
Parking
- Total spaces: 3
- Parking features: Attached, Garage Faces Front
- Attached garage spaces: 3
Features
- Patio & porch: Deck, Patio
- Fencing: Wood
Lot
- Size: 10,752 sqft
- Features: City Lot, Corner Lot
Details
- Parcel number: DP671000000058
Construction
Type & style
- Home type: SingleFamily
- Architectural style: Traditional
- Property subtype: Single Family Residence
Materials
- Stone Trim, Stucco & Frame
- Roof: Composition
Condition
- Year built: 2007
Details
- Builder name: Rodrock/Sterling
Utilities & green energy
- Sewer: Public Sewer
- Water: Public
Community & neighborhood
Security
- Security features: Smoke Detector(s)
Location
- Region: Olathe
- Subdivision: Stonebridge Meadows
HOA & financial
HOA
- Has HOA: Yes
- HOA fee: $825 annually
- Amenities included: Clubhouse, Exercise Room, Party Room, Play Area, Pool, Tennis Court(s), Trail(s)
- Services included: Curbside Recycle, Trash
- Association name: First Services Residential
Other
Other facts
- Listing terms: Cash,Conventional,FHA,VA Loan
- Ownership: Private
Price history
| Date | Event | Price |
|---|---|---|
| 5/4/2023 | Sold | -- |
Source: | ||
| 4/3/2023 | Pending sale | $550,000$157/sqft |
Source: | ||
| 4/1/2023 | Listing removed | -- |
Source: | ||
| 3/30/2023 | Listed for sale | $550,000+1.9%$157/sqft |
Source: | ||
| 4/8/2022 | Sold | -- |
Source: | ||
Public tax history
| Year | Property taxes | Tax assessment |
|---|---|---|
| 2024 | $8,005 +5.7% | $66,274 +7.2% |
| 2023 | $7,576 +10.7% | $61,847 +12% |
| 2022 | $6,842 | $55,200 +29.9% |
Find assessor info on the county website
Neighborhood: Cedar Ridge
Nearby schools
GreatSchools rating
- 7/10Prairie Creek Elementary SchoolGrades: PK-5Distance: 0.5 mi
- 6/10Spring Hill Middle SchoolGrades: 6-8Distance: 6.5 mi
- 7/10Spring Hill High SchoolGrades: 9-12Distance: 4 mi
Schools provided by the listing agent
- Elementary: Prairie Creek
- Middle: Woodland Spring
- High: Spring Hill
Source: Heartland MLS as distributed by MLS GRID. This data may not be complete. We recommend contacting the local school district to confirm school assignments for this home.
Get a cash offer in 3 minutes
Find out how much your home could sell for in as little as 3 minutes with a no-obligation cash offer.
Estimated market value
$589,000
Get a cash offer in 3 minutes
Find out how much your home could sell for in as little as 3 minutes with a no-obligation cash offer.
Estimated market value
$589,000
