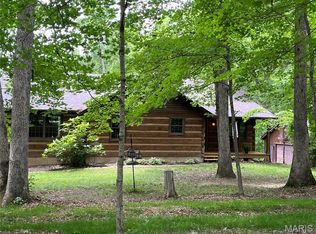Beautiful Home!! Beautiful Setting!! Great Location!! This wonderful 2story home is nestled on a 6.52acre wooded lot that offers a stocked 1acre lake, 30x40 Outbuilding with concrete floors and electric, Privacy & Seclusion. Open floor plan offers a large 16x17 family room with wood burning fireplace, separate formal dining room, open kitchen & breakfast area with walk-in pantry and center island with breakfast bar. The bay in the breakfast room leads you out to a large 25x16+ deck overlooking the lake & property. Upstairs has Large 16x18 Master Suite with walk-in closet, double vanity, tub & separate shower. The walk-out lower level offers more living space with a 17x26 Family Room and half bath. The oversized 2 car garage is extra deep with plenty of storage space. This home is in GREAT condition and has a New Roof and Garage Doors too. You will LOVE the Country Setting an you are only 10min from Washington for all of your conveniences.
This property is off market, which means it's not currently listed for sale or rent on Zillow. This may be different from what's available on other websites or public sources.

