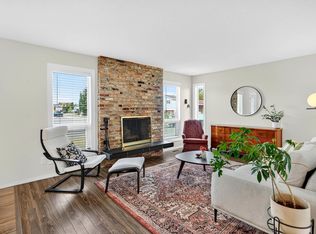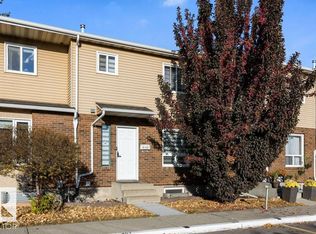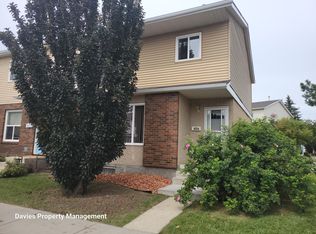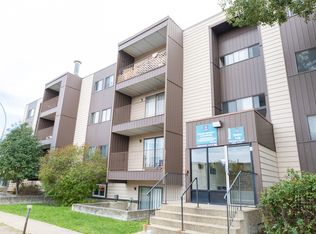HONEY STOP THE CAR! This stunning completely renovated Legal suite half duplex awaits your arrival, Awesome 4 bedroom-{3up and 1 down} 1317 Sq ft(main floor) +aprx 550sq {basement suite} over 1800 sq in Dunluce! This amazing half duplex has a SEPARATE SIDE ENTRANCE LEADING downstairs TO A SELF CONTAINED 1 bedroom, Kitchen, Dining area and full 4pc bathroom and separate laundry, Main floor features a large living/room area, massive full equipped kitchen and large dining area, laundry area and 2pc bathroom for guest use, Upper floor boasts 3 large bedrooms with primary bedroom having private 2 pc bathroom as well a full 4-pc bathroom. Massive deck for each unit to enjoy the summer months ahead, oversized 24x24 detached garage, Central A/C, low maintenance{synthetic grass} front and back yard, Solar Panels, Gazebo, Wireless lighting system and so much more. Close to schools, shopping, public transit, parks. Nothing to do except move in or a great investment property to Rent out-Welcome Home!
This property is off market, which means it's not currently listed for sale or rent on Zillow. This may be different from what's available on other websites or public sources.



