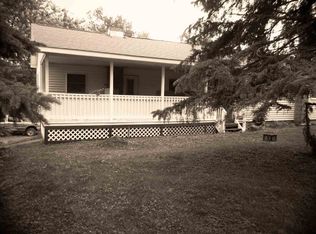Closed
$570,000
1652 Warners Lake Road, Altamont, NY 12009
4beds
3,600sqft
Single Family Residence, Residential
Built in 2007
14 Acres Lot
$581,900 Zestimate®
$158/sqft
$4,165 Estimated rent
Home value
$581,900
$518,000 - $658,000
$4,165/mo
Zestimate® history
Loading...
Owner options
Explore your selling options
What's special
Discover peace and tranquility in this move-in-ready Colonial home set back from the road on 14 acres of fields, woods, and lawn. This spacious 4-bedroom, 3.5-bath home (1BR & BA are separate building)features hardwood floors, stone counters, and 9-foot ceilings on the first floor and basement. Enjoy a formal living room (currently an office), formal dining room, and a large eat-in kitchen overlooking a sunny family room. Convenience is key with a walk-in pantry, mudroom, and slider to a deck and patio with firepit. Upstairs, the primary suite offers a full bath with shower and soaking tub. Additional 1,000 sq ft living space attached to the 3-car garage is perfect for extended family or a home office. Just 20 minutes to shopping and highways and minutes to mountain lakes, and parks.
Zillow last checked: 8 hours ago
Listing updated: September 02, 2025 at 06:44am
Listed by:
Kirsten Blanchard 518-701-9836,
Coldwell Banker Prime Properties
Bought with:
William Coons, 10301213083
Howard Hanna Capital Inc
Source: Global MLS,MLS#: 202520579
Facts & features
Interior
Bedrooms & bathrooms
- Bedrooms: 4
- Bathrooms: 4
- Full bathrooms: 3
- 1/2 bathrooms: 1
Bedroom
- Level: Second
Bedroom
- Level: Second
Bedroom
- Level: First
Half bathroom
- Level: First
Full bathroom
- Level: Second
Full bathroom
- Level: Second
Full bathroom
- Level: First
Dining room
- Level: First
Family room
- Level: First
Kitchen
- Level: First
Kitchen
- Level: First
Living room
- Level: First
Living room
- Level: First
Mud room
- Level: First
Heating
- Baseboard, Oil
Cooling
- Window Unit(s)
Appliances
- Included: Dishwasher, Microwave, Range, Refrigerator, Washer/Dryer
- Laundry: Upper Level
Features
- Eat-in Kitchen, Kitchen Island, Built-in Features
- Flooring: Vinyl, Carpet, Hardwood
- Windows: Double Pane Windows
- Basement: Crawl Space,Full
Interior area
- Total structure area: 3,600
- Total interior livable area: 3,600 sqft
- Finished area above ground: 3,600
- Finished area below ground: 0
Property
Parking
- Total spaces: 6
- Parking features: Other, Attached, Detached, Driveway, Garage Door Opener
- Garage spaces: 3
- Has uncovered spaces: Yes
Features
- Patio & porch: Deck, Patio
- Exterior features: Other
- Has view: Yes
- View description: Pasture
Lot
- Size: 14 Acres
- Features: Secluded, Meadow, Wooded, Cleared
Details
- Additional structures: Other
- Parcel number: 013200 58.213.2
- Special conditions: Standard
- Other equipment: Fuel Tank(s)
Construction
Type & style
- Home type: SingleFamily
- Architectural style: Colonial
- Property subtype: Single Family Residence, Residential
Materials
- Drywall, Vinyl Siding
- Roof: Asphalt
Condition
- New construction: No
- Year built: 2007
Utilities & green energy
- Sewer: Septic Tank
Community & neighborhood
Location
- Region: Altamont
Price history
| Date | Event | Price |
|---|---|---|
| 8/29/2025 | Sold | $570,000+0.4%$158/sqft |
Source: | ||
| 7/3/2025 | Pending sale | $567,900$158/sqft |
Source: | ||
| 6/27/2025 | Listed for sale | $567,900$158/sqft |
Source: | ||
Public tax history
| Year | Property taxes | Tax assessment |
|---|---|---|
| 2024 | -- | $176,000 |
| 2023 | -- | $176,000 |
| 2022 | -- | $176,000 |
Find assessor info on the county website
Neighborhood: 12009
Nearby schools
GreatSchools rating
- 7/10Berne Knox Westerlo Elementary SchoolGrades: PK-6Distance: 4.8 mi
- 5/10Berne Knox Westerlo Junior Senior High SchoolGrades: 7-12Distance: 4.8 mi
