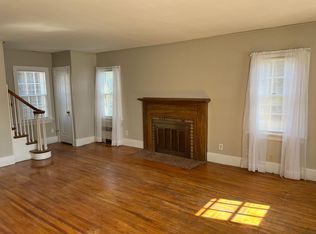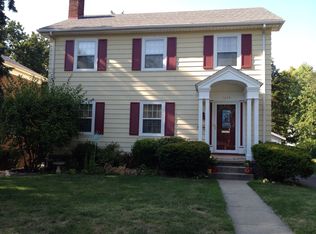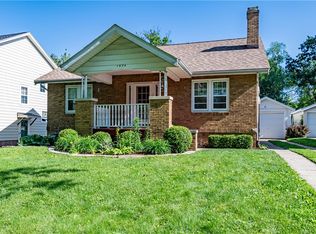Classic Federal-Style two story, brick home features 3 bedrooms, original hardwood floors, built-ins and wood burning fireplace. Don't miss the bonus screened patio adjacent to the living room with doggy door for convenient access to the fenced yard. Amazing natural light throughout! Finished basement area perfect for home office, playroom or rec room. All appliances stay: refrigerator, gas stove, dishwasher, washer & dryer. New HVAC in 2019. Picturesque neighborhood in the lovely West End. Contact your Realtor today! Note: Some virtual staging, but no changes to flooring or paint.
This property is off market, which means it's not currently listed for sale or rent on Zillow. This may be different from what's available on other websites or public sources.


