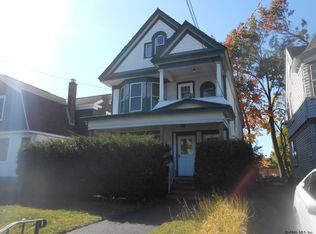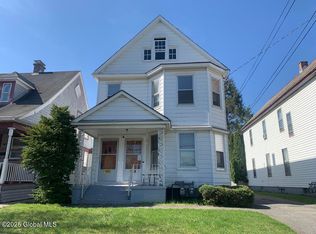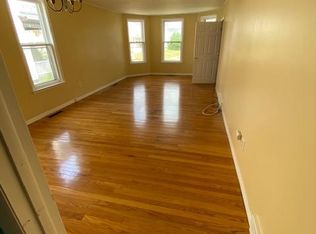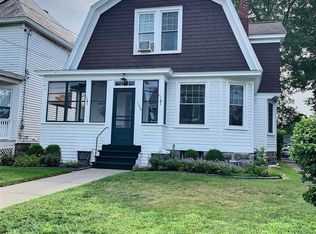Recently renovated! Updated Flooring and Bathroom! Spacious! Bright! Gorgeous Hardwood and open wood finish give this 1 bedroom lots of beauty and character. Located on the 1st floor in the great location of upper Rugby Rd, this home is perfect for a young professional! Off street parking and back yard. Near to transportation. Quick commute to the surrounding areas such as Albany, or Saratoga. Only a short trip to the Casino! Very Large open Living room loaded with natural Light. Beautiful hardwood floors and open wood beams. Plenty of space to have both living area and dining area if desired. Spacious Eat in Kitchen with plenty of counter tops and cabinets. Bedroom is good sized with a huge well lit, walk in closet! Plenty of space for clothes and shoes! Bathroom was completely renovated with all new flooring, full bath tub and shower, new sink and vanity. Freshly Painted and Ready to move in, this 1 bedroom is just what you are looking for when it comes to space and affordability! Small Pets under 25lbs- full grown, are Welcome with an additional Pet deposit and proof of vaccinations. Please contact Rebecca with name and number to schedule a showing! Maddalone & Associates have an application process for approval of all new tenants. We require a background check, a minimum of 2 landlord references, Employment references and verification of income with paystubs and W2's. You must have an earned income that equals a minimum of 3X the monthly rent. All tenants are required to have proof of Utilities at our property and proof of rental insurance prior to signing a lease or receiving keys.
This property is off market, which means it's not currently listed for sale or rent on Zillow. This may be different from what's available on other websites or public sources.



