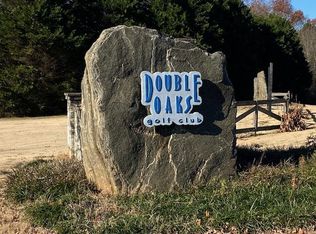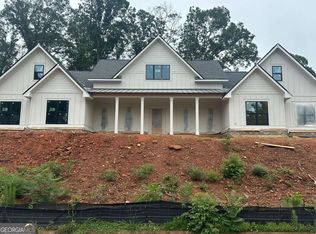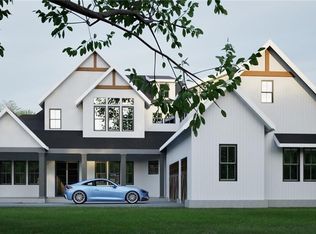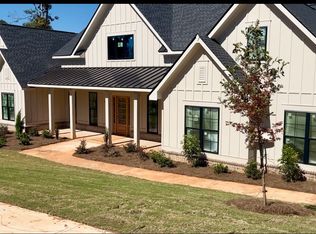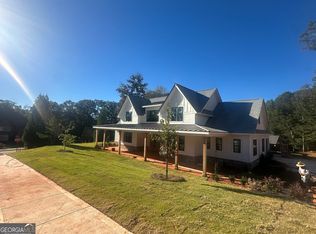Custom-built designs in the well-established community of Sandy Creek. A golf course community in North Jackson County, close to Athens. This executive design provides an open floor plan, vaulted beamed ceilings, and a separate game room that opens to the impressive covered porch. The main floor also offers 10" ceilings, a study, a separate dining area, accent walls, wood flooring, a chef-inspired gourmet kitchen with quartz counters, pot filler, white and stained cabinets, a large island, double ovens & more. The 4 bedrooms, 3.5 baths on the main floor with one of the 4 bedrooms having an en suite, and the other 2 secondary bedrooms enjoy a jack and jill bath. The primary suite is located on the opposite wing, featuring a massive walk-in closet and a luxurious bath with a bidet, separate walk-in shower and a stand-alone tub. 3-car side entry garage. This home sits on a cul-de-sac at the back of the neighborhood, offering a quiet location.
Active
$1,135,000
1652 Red Cedar Rd, Commerce, GA 30530
4beds
4,258sqft
Est.:
Single Family Residence
Built in 2025
0.95 Acres Lot
$1,128,800 Zestimate®
$267/sqft
$4/mo HOA
What's special
Separate game roomLarge islandOpen floor planAccent wallsSeparate dining areaWhite and stained cabinetsWood flooring
- 253 days |
- 197 |
- 3 |
Zillow last checked: 8 hours ago
Listing updated: October 30, 2025 at 10:07pm
Listed by:
Best Team 404-307-9797,
Red 1 Realty,
Rich Orban 404-384-6491,
Red 1 Realty
Source: GAMLS,MLS#: 10533121
Tour with a local agent
Facts & features
Interior
Bedrooms & bathrooms
- Bedrooms: 4
- Bathrooms: 5
- Full bathrooms: 3
- 1/2 bathrooms: 2
- Main level bathrooms: 3
- Main level bedrooms: 4
Rooms
- Room types: Bonus Room, Family Room, Foyer, Laundry, Office
Dining room
- Features: Seats 12+
Kitchen
- Features: Kitchen Island, Walk-in Pantry
Heating
- Forced Air, Heat Pump, Natural Gas
Cooling
- Ceiling Fan(s), Central Air
Appliances
- Included: Dishwasher, Double Oven, Microwave, Tankless Water Heater
- Laundry: Mud Room, Other
Features
- Beamed Ceilings, Double Vanity, High Ceilings, Master On Main Level, Separate Shower, Soaking Tub, Split Bedroom Plan, Tile Bath, Vaulted Ceiling(s), Walk-In Closet(s), Wet Bar
- Flooring: Carpet, Other, Tile
- Windows: Double Pane Windows
- Basement: None
- Number of fireplaces: 1
- Fireplace features: Factory Built, Family Room
- Common walls with other units/homes: No Common Walls
Interior area
- Total structure area: 4,258
- Total interior livable area: 4,258 sqft
- Finished area above ground: 4,258
- Finished area below ground: 0
Property
Parking
- Total spaces: 3
- Parking features: Garage, Garage Door Opener, Side/Rear Entrance
- Has garage: Yes
Features
- Levels: One and One Half
- Stories: 1
- Patio & porch: Patio, Porch
- Body of water: None
- Frontage type: Golf Course
Lot
- Size: 0.95 Acres
- Features: Cul-De-Sac, Private
- Residential vegetation: Cleared, Grassed
Details
- Parcel number: 001A 010C
Construction
Type & style
- Home type: SingleFamily
- Architectural style: Craftsman,Ranch
- Property subtype: Single Family Residence
Materials
- Brick, Concrete, Stone
- Foundation: Slab
- Roof: Composition
Condition
- New Construction
- New construction: Yes
- Year built: 2025
Details
- Warranty included: Yes
Utilities & green energy
- Sewer: Septic Tank
- Water: Public
- Utilities for property: Cable Available, Electricity Available, Natural Gas Available, Underground Utilities, Water Available
Green energy
- Energy efficient items: Windows
Community & HOA
Community
- Features: Pool
- Security: Smoke Detector(s)
- Subdivision: Sandy Creek Golf Course
HOA
- Has HOA: Yes
- Services included: Swimming
- HOA fee: $50 annually
Location
- Region: Commerce
Financial & listing details
- Price per square foot: $267/sqft
- Tax assessed value: $90,000
- Annual tax amount: $986
- Date on market: 5/20/2025
- Cumulative days on market: 254 days
- Listing agreement: Exclusive Right To Sell
- Listing terms: Cash,Conventional
- Electric utility on property: Yes
Estimated market value
$1,128,800
$1.07M - $1.19M
$3,942/mo
Price history
Price history
| Date | Event | Price |
|---|---|---|
| 10/28/2025 | Price change | $1,135,000+3.2%$267/sqft |
Source: | ||
| 5/29/2025 | Listed for sale | $1,100,000+947.6%$258/sqft |
Source: | ||
| 9/14/2021 | Sold | $105,000+118.8%$25/sqft |
Source: | ||
| 12/18/2020 | Price change | $48,000-43.5%$11/sqft |
Source: RE/MAX Towne Square #8903392 Report a problem | ||
| 5/27/2020 | Price change | $85,000+7.6%$20/sqft |
Source: RE/MAX Towne Square #8793321 Report a problem | ||
Public tax history
Public tax history
| Year | Property taxes | Tax assessment |
|---|---|---|
| 2024 | $986 +33.5% | $36,000 +50% |
| 2023 | $739 +53.4% | $24,000 |
| 2022 | $481 +30.6% | $24,000 +140% |
Find assessor info on the county website
BuyAbility℠ payment
Est. payment
$6,921/mo
Principal & interest
$5650
Property taxes
$870
Other costs
$401
Climate risks
Neighborhood: 30530
Nearby schools
GreatSchools rating
- 6/10East Jackson Elementary SchoolGrades: PK-5Distance: 4.6 mi
- 7/10East Jackson Comprehensive High SchoolGrades: 8-12Distance: 4.5 mi
- 6/10East Jackson Middle SchoolGrades: 6-7Distance: 4.6 mi
Schools provided by the listing agent
- Elementary: East Jackson
- Middle: East Jackson
- High: East Jackson Comp
Source: GAMLS. This data may not be complete. We recommend contacting the local school district to confirm school assignments for this home.
- Loading
- Loading
