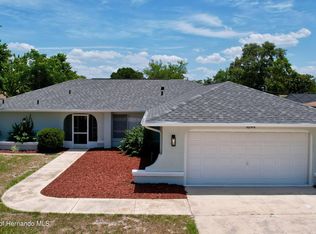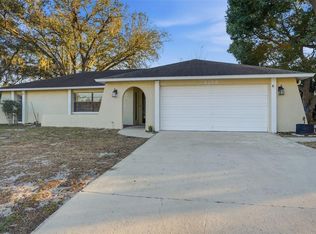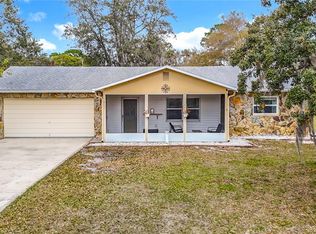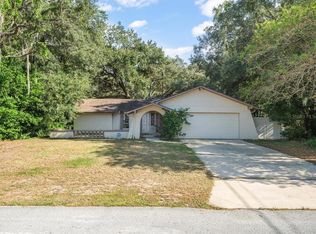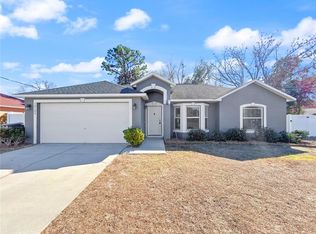Welcome Home to this Beautifully Updated Home in the Heart of Spring Hill! Step inside to find a fully updated 2 bed 2 bath, with many thoughtful updates to make this home feel special. Be at ease with major systems also being updated like, Roof 2022, A/C 2022, Electrical fully updated in the home, and Septic System recently replaced. Inside, the open kitchen features all new cabinets, counters, and appliances. But, don't miss the hidden walk-in pantry behind the tall cabinet doors! With the kitchen flowing into the living room, you'll see the eye catching accent wall, to make the room feel extra special for all the family time. With the split floor plan, you'll enjoy the second bedroom having it's own bathroom and hallway, to make it feel private if need be! The primary bedroom with an en suite bathroom is open and airy, creating the perfect space to unwind. The primary bathroom features a luxury feel with the walk in shower, and other design choices, like the tile. Enjoy a spacious dining room that flows into a flex space or sitting area. Take the sliding doors out to your spacious backyard and enjoy the patio! Outside, you'll also find the fully fenced in yard, to include a storage shed. Don't sweat the Florida heat while in the 2 car garage, because the mini split A/C unit will keep you cool! The garage floors have also been painted/epoxied. Don't wait and schedule your showing today!
Pending
$277,000
1652 Larkin Rd, Spring Hill, FL 34608
2beds
1,391sqft
Est.:
Single Family Residence
Built in 1980
10,000 Square Feet Lot
$-- Zestimate®
$199/sqft
$-- HOA
What's special
Storage shedSplit floor planEye catching accent wallOpen kitchen
- 15 days |
- 412 |
- 39 |
Zillow last checked: 8 hours ago
Listing updated: February 02, 2026 at 01:30pm
Listing Provided by:
Alyssa Sorrentino 727-808-2781,
BRIDGE POINT BUSINESS REAL EST 352-515-0226
Source: Stellar MLS,MLS#: W7882457 Originating MLS: West Pasco
Originating MLS: West Pasco

Facts & features
Interior
Bedrooms & bathrooms
- Bedrooms: 2
- Bathrooms: 2
- Full bathrooms: 2
Rooms
- Room types: Den/Library/Office, Dining Room
Primary bedroom
- Features: Shower No Tub, Built-in Closet
- Level: First
Bedroom 2
- Features: Built-in Closet
- Level: First
Primary bathroom
- Features: Shower No Tub
- Level: First
Bathroom 1
- Features: Tub With Shower
- Level: First
Dining room
- Level: First
Kitchen
- Features: Granite Counters, Pantry
- Level: First
Living room
- Level: First
Heating
- Central
Cooling
- Central Air
Appliances
- Included: Convection Oven, Dishwasher, Disposal, Electric Water Heater, Microwave, Refrigerator, Touchless Faucet
- Laundry: Electric Dryer Hookup, In Garage, Washer Hookup
Features
- Kitchen/Family Room Combo, Primary Bedroom Main Floor, Split Bedroom, Stone Counters
- Flooring: Luxury Vinyl
- Doors: Sliding Doors
- Has fireplace: No
Interior area
- Total structure area: 2,137
- Total interior livable area: 1,391 sqft
Video & virtual tour
Property
Parking
- Total spaces: 2
- Parking features: Driveway
- Attached garage spaces: 2
- Has uncovered spaces: Yes
Features
- Levels: One
- Stories: 1
- Patio & porch: Front Porch, Rear Porch
- Exterior features: Private Mailbox, Private Yard, Storage
- Fencing: Vinyl
Lot
- Size: 10,000 Square Feet
Details
- Additional structures: Shed(s)
- Parcel number: R3232317508004060030
- Zoning: PDP
- Special conditions: None
Construction
Type & style
- Home type: SingleFamily
- Property subtype: Single Family Residence
Materials
- Block
- Foundation: Slab
- Roof: Shingle
Condition
- New construction: No
- Year built: 1980
Utilities & green energy
- Sewer: Septic Tank
- Water: Public
- Utilities for property: BB/HS Internet Available, Cable Available, Electricity Connected, Public, Water Connected
Community & HOA
Community
- Subdivision: SPRING HILL
HOA
- Has HOA: No
- Pet fee: $0 monthly
Location
- Region: Spring Hill
Financial & listing details
- Price per square foot: $199/sqft
- Tax assessed value: $93,103
- Annual tax amount: $3,165
- Date on market: 1/27/2026
- Cumulative days on market: 235 days
- Listing terms: Cash,Conventional,FHA,VA Loan
- Ownership: Fee Simple
- Total actual rent: 0
- Electric utility on property: Yes
- Road surface type: Paved
Estimated market value
Not available
Estimated sales range
Not available
Not available
Price history
Price history
| Date | Event | Price |
|---|---|---|
| 2/2/2026 | Pending sale | $277,000$199/sqft |
Source: | ||
| 1/27/2026 | Listed for sale | $277,000-0.7%$199/sqft |
Source: | ||
| 12/26/2025 | Listing removed | $279,000$201/sqft |
Source: | ||
| 9/8/2025 | Price change | $279,000-1.8%$201/sqft |
Source: | ||
| 7/28/2025 | Price change | $284,000-0.8%$204/sqft |
Source: | ||
Public tax history
Public tax history
| Year | Property taxes | Tax assessment |
|---|---|---|
| 2019 | $1,506 +24.2% | $93,103 +14% |
| 2018 | $1,213 -13.1% | $81,672 +13.8% |
| 2017 | $1,396 +39% | $71,770 +12.8% |
Find assessor info on the county website
BuyAbility℠ payment
Est. payment
$1,746/mo
Principal & interest
$1300
Property taxes
$349
Home insurance
$97
Climate risks
Neighborhood: 34608
Nearby schools
GreatSchools rating
- 6/10Suncoast Elementary SchoolGrades: PK-5Distance: 1.9 mi
- 5/10Powell Middle SchoolGrades: 6-8Distance: 5.3 mi
- 4/10Frank W. Springstead High SchoolGrades: 9-12Distance: 2.3 mi
- Loading
