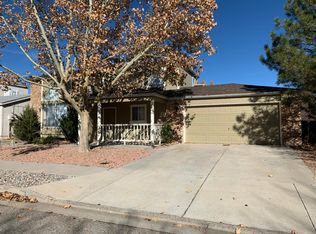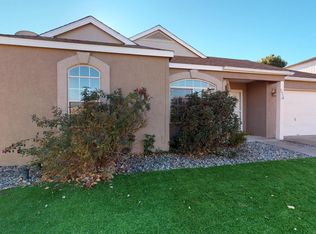Sold
Price Unknown
1652 Lark Spur Dr NE, Rio Rancho, NM 87144
2beds
1,344sqft
Single Family Residence
Built in 1994
5,227.2 Square Feet Lot
$291,700 Zestimate®
$--/sqft
$1,716 Estimated rent
Home value
$291,700
$265,000 - $321,000
$1,716/mo
Zestimate® history
Loading...
Owner options
Explore your selling options
What's special
Affordable AND Adorable!!! Well cared for charmer in the sweet community of North Hills!Enjoy lots of natural light in this semi-open floor plan with large living/dining area, eat in kitchen, and good sized bedrooms. Large closets provide lots of storage along with 2 linen closets. The laundry room is conveniently located next to the kitchen and the garage includes shelves and a workbench. Outside - relax on the spacious patio or under the mature shade tree. Worry free front yard because the HOA maintains that so you can spend your efforts in the back yard to include your own special touches.
Zillow last checked: 8 hours ago
Listing updated: July 26, 2024 at 04:23pm
Listed by:
Mary C. Porter 505-304-6071,
ERA Summit
Bought with:
Lanya June Androlewicz, 54013
Coldwell Banker Legacy
Source: SWMLS,MLS#: 1064669
Facts & features
Interior
Bedrooms & bathrooms
- Bedrooms: 2
- Bathrooms: 2
- Full bathrooms: 1
- 3/4 bathrooms: 1
Primary bedroom
- Level: Main
- Area: 180
- Dimensions: 15 x 12
Bedroom 2
- Level: Main
- Area: 168
- Dimensions: 14 x 12
Kitchen
- Level: Main
- Area: 196
- Dimensions: 14 x 14
Living room
- Level: Main
- Area: 420
- Dimensions: 28 x 15
Heating
- Central, Forced Air, Natural Gas
Cooling
- Evaporative Cooling
Appliances
- Included: Dryer, Dishwasher, Free-Standing Gas Range, Disposal, Refrigerator, Range Hood, Washer
- Laundry: Washer Hookup, Electric Dryer Hookup, Gas Dryer Hookup
Features
- Ceiling Fan(s), Dual Sinks, Entrance Foyer, Family/Dining Room, Great Room, Country Kitchen, Living/Dining Room, Main Level Primary, Shower Only, Separate Shower
- Flooring: Carpet, Laminate, Vinyl
- Windows: Double Pane Windows, Insulated Windows
- Has basement: No
- Has fireplace: No
Interior area
- Total structure area: 1,344
- Total interior livable area: 1,344 sqft
Property
Parking
- Total spaces: 2
- Parking features: Attached, Garage, Garage Door Opener
- Attached garage spaces: 2
Features
- Levels: One
- Stories: 1
- Patio & porch: Covered, Patio
- Exterior features: Fence
- Fencing: Back Yard
Lot
- Size: 5,227 sqft
- Features: Landscaped, Planned Unit Development, Trees
Details
- Parcel number: R029203
- Zoning description: R-1
Construction
Type & style
- Home type: SingleFamily
- Architectural style: Ranch
- Property subtype: Single Family Residence
Materials
- Frame, Stucco, Wood Siding
- Roof: Pitched,Shingle
Condition
- Resale
- New construction: No
- Year built: 1994
Details
- Builder name: Amrep
Utilities & green energy
- Sewer: Public Sewer
- Water: Public
- Utilities for property: Cable Available, Electricity Connected, Natural Gas Connected, Sewer Connected, Water Connected
Green energy
- Energy generation: None
Community & neighborhood
Location
- Region: Rio Rancho
- Subdivision: North Hills
HOA & financial
HOA
- Has HOA: Yes
- HOA fee: $25 monthly
- Services included: Common Areas, Maintenance Grounds
Other
Other facts
- Listing terms: Cash,Conventional,FHA,VA Loan
- Road surface type: Paved
Price history
| Date | Event | Price |
|---|---|---|
| 7/26/2024 | Sold | -- |
Source: | ||
| 6/10/2024 | Pending sale | $290,000$216/sqft |
Source: | ||
| 6/7/2024 | Listed for sale | $290,000$216/sqft |
Source: | ||
Public tax history
| Year | Property taxes | Tax assessment |
|---|---|---|
| 2025 | $3,279 +123.4% | $93,951 +130.7% |
| 2024 | $1,467 +2.6% | $40,717 +3% |
| 2023 | $1,430 +1.9% | $39,531 +3% |
Find assessor info on the county website
Neighborhood: North Hills
Nearby schools
GreatSchools rating
- 2/10Colinas Del Norte Elementary SchoolGrades: K-5Distance: 0.7 mi
- 7/10Eagle Ridge Middle SchoolGrades: 6-8Distance: 2.1 mi
- 7/10V Sue Cleveland High SchoolGrades: 9-12Distance: 4.2 mi
Schools provided by the listing agent
- Elementary: Colinas Del Norte
- Middle: Eagle Ridge
- High: V. Sue Cleveland
Source: SWMLS. This data may not be complete. We recommend contacting the local school district to confirm school assignments for this home.
Get a cash offer in 3 minutes
Find out how much your home could sell for in as little as 3 minutes with a no-obligation cash offer.
Estimated market value$291,700
Get a cash offer in 3 minutes
Find out how much your home could sell for in as little as 3 minutes with a no-obligation cash offer.
Estimated market value
$291,700

