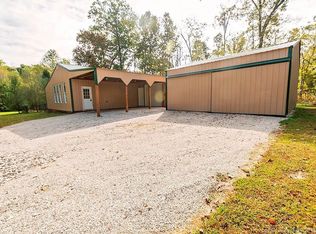Gorgeous three Bedroom two and half bath log home with a full finished walkout basement on 30 acres. This home has a complete wrap around porch that overlooks this well-maintained property. The property is partially wooded with riding trails lots of pasture or hay fields. Large detached three stall garage with a 12 x 32 add on for storage, also a nice 12 x25 garden shed, and a large 46 x 39 building with utilities, new furnace, Four, 10 foot garage doors. This building has a second floor that could be finished as living quarters or used for storage. Too much to say about this listing so call for your tour today. Be sure check out pictures.
This property is off market, which means it's not currently listed for sale or rent on Zillow. This may be different from what's available on other websites or public sources.

