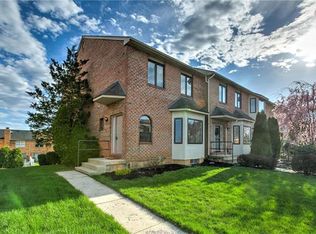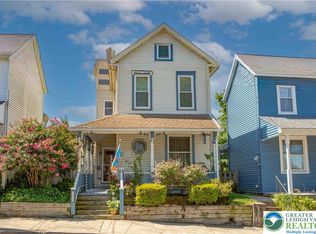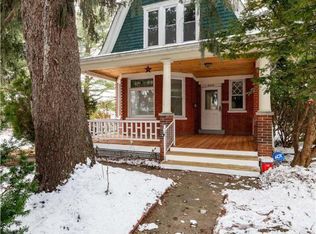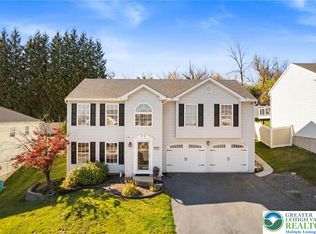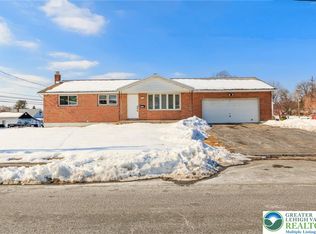Welcome to this beautifully refreshed home, filled with abundant natural light and a warm, welcoming atmosphere. Thoughtfully updated with brand-new neutral wall-to-wall carpeting and fresh interior paint, this home is truly move-in ready. The spacious primary suite offers a private retreat with an ensuite bath featuring dual vanities and a relaxing Jacuzzi tub. With 3 bedrooms and 2.5 bathrooms, the layout provides comfortable and flexible living space. The main level features an oversized living room with a cozy gas fireplace, a convenient powder room, and a welcoming foyer with closet. The kitchen is equipped with newer appliances, including a stove, dishwasher, and microwave. Additional highlights include an oversized two-car garage, approximately 450 square feet of unfinished basement space, a well-maintained HVAC system, ceiling fans in every room, central air, and new rear window screens. Enjoy outdoor living on the newly updated Trex deck with freshly painted railings. Second-floor laundry includes washer, dryer, and utility sink. Conveniently located near Lehigh Valley Mall, Route 22, and Lehigh Valley International Airport. Schedule your showing today!
For sale
$345,888
1652 Harding Cir, Whitehall, PA 18052
3beds
1,832sqft
Est.:
Townhouse
Built in 1997
2,221.56 Square Feet Lot
$340,400 Zestimate®
$189/sqft
$-- HOA
What's special
Fresh interior paintRelaxing jacuzzi tubAbundant natural lightConvenient powder roomBeautifully refreshed homeOversized two-car garageCozy gas fireplace
- 33 days |
- 2,710 |
- 120 |
Likely to sell faster than
Zillow last checked: 8 hours ago
Listing updated: January 25, 2026 at 11:32am
Listed by:
Jessie Lai 484-268-2768,
Freeby Lai Real Estate 888-558-3898
Source: GLVR,MLS#: 770957 Originating MLS: Lehigh Valley MLS
Originating MLS: Lehigh Valley MLS
Tour with a local agent
Facts & features
Interior
Bedrooms & bathrooms
- Bedrooms: 3
- Bathrooms: 3
- Full bathrooms: 2
- 1/2 bathrooms: 1
Heating
- Forced Air, Fireplace(s), Gas, Heat Pump
Cooling
- Central Air, Ceiling Fan(s)
Appliances
- Included: Dryer, Dishwasher, Disposal, Gas Oven, Gas Water Heater, Microwave, Refrigerator, Washer
- Laundry: Washer Hookup, Dryer Hookup, Upper Level
Features
- Attic, Dining Area, Separate/Formal Dining Room, Eat-in Kitchen, Jetted Tub, Family Room Main Level, Storage, Skylights, Traditional Floorplan, Vaulted Ceiling(s)
- Flooring: Carpet, Ceramic Tile, Linoleum, Vinyl
- Windows: Screens, Skylight(s), Storm Window(s)
- Basement: Exterior Entry,Full,Other,Walk-Out Access
- Has fireplace: Yes
- Fireplace features: Gas Log, Living Room, Insert
Interior area
- Total interior livable area: 1,832 sqft
- Finished area above ground: 1,832
- Finished area below ground: 0
Property
Parking
- Total spaces: 2
- Parking features: Attached, Built In, Garage, Off Street, Garage Door Opener
- Attached garage spaces: 2
Features
- Stories: 2
- Patio & porch: Balcony, Deck
- Exterior features: Awning(s), Balcony, Deck
- Has spa: Yes
Lot
- Size: 2,221.56 Square Feet
Details
- Parcel number: 549821685125 1
- Zoning: R-5
- Special conditions: None
Construction
Type & style
- Home type: Townhouse
- Architectural style: Colonial
- Property subtype: Townhouse
Materials
- Brick, Vinyl Siding
- Roof: Asphalt,Fiberglass
Condition
- Year built: 1997
Utilities & green energy
- Electric: Circuit Breakers
- Sewer: Public Sewer
- Water: Public
Community & HOA
Community
- Features: Sidewalks
- Security: Smoke Detector(s)
- Subdivision: Peach Tree
Location
- Region: Whitehall
Financial & listing details
- Price per square foot: $189/sqft
- Tax assessed value: $193,200
- Annual tax amount: $5,857
- Date on market: 1/25/2026
- Ownership type: Fee Simple
- Road surface type: Paved
Estimated market value
$340,400
$323,000 - $357,000
$2,520/mo
Price history
Price history
| Date | Event | Price |
|---|---|---|
| 1/25/2026 | Listed for sale | $345,888+6.4%$189/sqft |
Source: | ||
| 10/16/2024 | Sold | $325,000$177/sqft |
Source: | ||
| 8/24/2024 | Pending sale | $325,000$177/sqft |
Source: | ||
| 7/30/2024 | Listed for sale | $325,000+47.1%$177/sqft |
Source: | ||
| 5/18/2006 | Sold | $220,900+43%$121/sqft |
Source: Public Record Report a problem | ||
| 3/12/2003 | Sold | $154,500+20.8%$84/sqft |
Source: Public Record Report a problem | ||
| 3/30/1999 | Sold | $127,885$70/sqft |
Source: Public Record Report a problem | ||
Public tax history
Public tax history
| Year | Property taxes | Tax assessment |
|---|---|---|
| 2025 | $5,857 +7% | $193,200 |
| 2024 | $5,474 +2.1% | $193,200 |
| 2023 | $5,361 | $193,200 |
| 2022 | $5,361 +4% | $193,200 |
| 2021 | $5,153 +4% | $193,200 |
| 2020 | $4,955 +11035.2% | $193,200 |
| 2019 | $45 | $193,200 |
| 2018 | $45 | $193,200 |
| 2017 | -- | $193,200 |
| 2016 | -- | $193,200 |
| 2015 | -- | $193,200 |
| 2014 | -- | $193,200 +232.8% |
| 2012 | -- | $58,050 |
| 2011 | -- | $58,050 |
| 2010 | -- | $58,050 |
| 2009 | -- | $58,050 |
| 2008 | -- | $58,050 |
| 2007 | -- | $58,050 |
| 2006 | -- | $58,050 |
| 2005 | -- | $58,050 |
| 2004 | -- | $58,050 |
| 2003 | -- | $58,050 |
| 2002 | -- | $58,050 |
| 2000 | -- | $58,050 |
Find assessor info on the county website
BuyAbility℠ payment
Est. payment
$2,001/mo
Principal & interest
$1612
Property taxes
$389
Climate risks
Neighborhood: Fullerton
Nearby schools
GreatSchools rating
- NAClarence M Gockley El SchoolGrades: K-1Distance: 0.8 mi
- 7/10Whitehall-Coplay Middle SchoolGrades: 6-8Distance: 0.8 mi
- 6/10Whitehall High SchoolGrades: 9-12Distance: 1 mi
Schools provided by the listing agent
- Elementary: Whitehall-Coplay
- Middle: Whitehall-Coplay
- High: Whitehall
- District: Whitehall-Coplay
Source: GLVR. This data may not be complete. We recommend contacting the local school district to confirm school assignments for this home.
