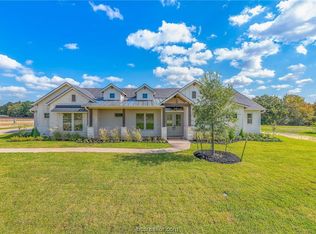Meet The Lucia – A newly designed, 2-story home that blends elegance, comfort, and everyday functionality. This 2-story home features to 4 bedrooms and 3 bathrooms with a flexible loft on the second floor. The open-concept design seamlessly connects the spacious family room, kitchen, and dining area, a great space for gathering and entertaining. Step through sliding glass doors to a large covered patio, perfect for any occasion. The owner’s suite is privately situated on the first floor of the home, providing a tranquil retreat. Upstairs, you’ll find three additional bedrooms and a spacious loft—with space for a second living space or game room. The second and third bedroom share a full bath, whereas the fourth bedroom connects to a private en-suite.
This property is off market, which means it's not currently listed for sale or rent on Zillow. This may be different from what's available on other websites or public sources.


