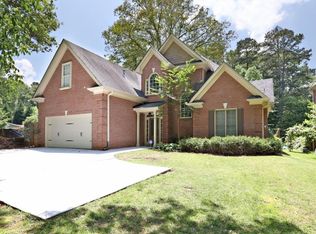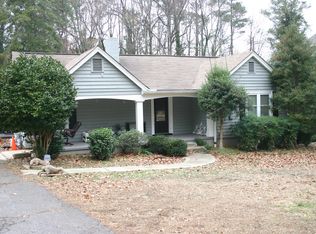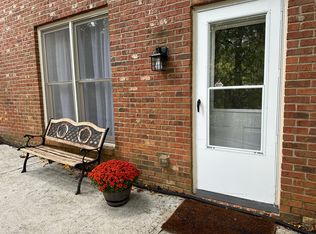Better than new! Briarlake home with open concept floor plan and luxury details. A true Gourmand's Kitchen features massive Island, high-end stainless-steel appliances, granite countertops. Family Room w/ custom built-ins, Fireplace, Wet bar, and double French Doors to an inviting Screened Porch overlooking amazing fenced-in back yard. Banquet Dining Room w/ Judges Paneling. Guest suite on main level. Upstairs features Owner's retreat w/ up-lighting in crown molding and vaulted ceiling; Spa-like Mstr Bath & Custom Closet. Finished terrace-level w/ dedicated Full Bath. 2017-10-05
This property is off market, which means it's not currently listed for sale or rent on Zillow. This may be different from what's available on other websites or public sources.


