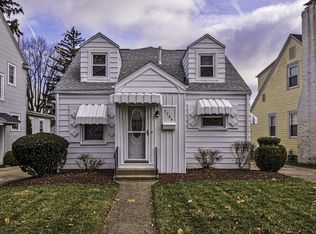Closed
$202,500
1652 Fairhill Rd, Fort Wayne, IN 46808
3beds
1,584sqft
Single Family Residence
Built in 1946
5,227.2 Square Feet Lot
$207,700 Zestimate®
$--/sqft
$1,649 Estimated rent
Home value
$207,700
$187,000 - $231,000
$1,649/mo
Zestimate® history
Loading...
Owner options
Explore your selling options
What's special
This is an amazing gem of a home. Well maintained, updated, quaint, charming, etc, etc. If you are looking for a great neighborhood with a classic mid-century home, this is for you. It boasts a great layout with galley kitchen, living room w/decorative fireplace, dining with built-ins, first floor bedroom, full bath on 1st floor, small screened porch, two bedrooms up, almost-unheard-of-for-this-era-home SECOND full bath, updated windows, roof around 10 years, good mechanicals, and a 1 car garage. The kitchen has gorgeous cabinets, granite, soft-close, etc. The appliances stay (no warranty) and are newer stainless. The yard is nice with privacy considering the era of the neighborhood. The drive is tight for driving a car to the garage, but the current owner said that before the fence was installed, they parked there. Lots of nice concrete between the house and garage for entertaining or whatever you want. The basement is full and has great storage. DON'T miss out on this one!
Zillow last checked: 8 hours ago
Listing updated: August 31, 2024 at 08:29am
Listed by:
Scott M Straub Cell:260-312-6077,
North Eastern Group Realty
Bought with:
Tiffiny D Holmes, RB20000070
Keller Williams Realty Group
Source: IRMLS,MLS#: 202427685
Facts & features
Interior
Bedrooms & bathrooms
- Bedrooms: 3
- Bathrooms: 2
- Full bathrooms: 2
- Main level bedrooms: 1
Bedroom 1
- Level: Main
Bedroom 2
- Level: Upper
Heating
- Natural Gas, Conventional, Forced Air
Cooling
- Central Air
Appliances
- Included: Dishwasher, Microwave, Refrigerator, Washer, Gas Oven, Gas Water Heater
Features
- Basement: Full,Unfinished
- Number of fireplaces: 1
- Fireplace features: Living Room
Interior area
- Total structure area: 2,376
- Total interior livable area: 1,584 sqft
- Finished area above ground: 1,584
- Finished area below ground: 0
Property
Parking
- Total spaces: 1
- Parking features: Detached
- Garage spaces: 1
Features
- Levels: One and One Half
- Stories: 1
- Patio & porch: Patio
Lot
- Size: 5,227 sqft
- Dimensions: 38x143
- Features: Level, Sloped
Details
- Parcel number: 020734452004.000074
Construction
Type & style
- Home type: SingleFamily
- Architectural style: Cape Cod
- Property subtype: Single Family Residence
Materials
- Vinyl Siding
- Roof: Dimensional Shingles
Condition
- New construction: No
- Year built: 1946
Utilities & green energy
- Sewer: Public Sewer
- Water: Public
Community & neighborhood
Location
- Region: Fort Wayne
- Subdivision: North Highlands
Other
Other facts
- Listing terms: Cash,Conventional
Price history
| Date | Event | Price |
|---|---|---|
| 8/30/2024 | Sold | $202,500-5.8% |
Source: | ||
| 7/29/2024 | Pending sale | $214,900 |
Source: | ||
| 7/25/2024 | Listed for sale | $214,900 |
Source: | ||
Public tax history
| Year | Property taxes | Tax assessment |
|---|---|---|
| 2024 | $1,303 -4.8% | $156,300 +15.4% |
| 2023 | $1,369 +5.5% | $135,400 +7.7% |
| 2022 | $1,297 +34.2% | $125,700 +6.3% |
Find assessor info on the county website
Neighborhood: North Highlands
Nearby schools
GreatSchools rating
- 6/10Francis M Price Elementary SchoolGrades: PK-5Distance: 0.4 mi
- 5/10Northwood Middle SchoolGrades: 6-8Distance: 3.6 mi
- 2/10North Side High SchoolGrades: 9-12Distance: 1.5 mi
Schools provided by the listing agent
- Elementary: Adams
- Middle: Blackhawk
- High: North Side
- District: Fort Wayne Community
Source: IRMLS. This data may not be complete. We recommend contacting the local school district to confirm school assignments for this home.
Get pre-qualified for a loan
At Zillow Home Loans, we can pre-qualify you in as little as 5 minutes with no impact to your credit score.An equal housing lender. NMLS #10287.
Sell for more on Zillow
Get a Zillow Showcase℠ listing at no additional cost and you could sell for .
$207,700
2% more+$4,154
With Zillow Showcase(estimated)$211,854
