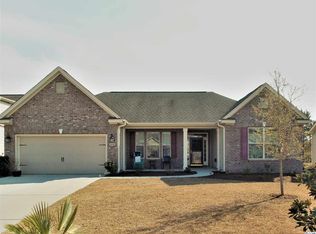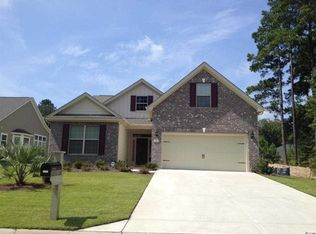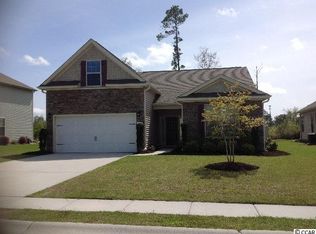Sold for $265,000 on 03/01/23
$265,000
1652 Fairforest Ct., Conway, SC 29526
3beds
1,307sqft
Single Family Residence
Built in 2012
8,712 Square Feet Lot
$271,400 Zestimate®
$203/sqft
$1,873 Estimated rent
Home value
$271,400
$258,000 - $285,000
$1,873/mo
Zestimate® history
Loading...
Owner options
Explore your selling options
What's special
This immaculate 3 bedroom, 2 full bath home is on a dead end, cul-de-sac lot in a great location! Open floor plan and vaulted ceilings, with a wall of windows on the back of the house overlooking the large backyard, a glass French door to the patio, and an elegant lighted display nook to welcome you to the great room. The efficient galley kitchen has LVP flooring, granite counters and stainless appliances, including a gas range, plus a convenient breakfast bar and a bay window dining area. A wood accent wall defines the master suite, with frosted glass barn doors to the bath and walk-in closet and Stainmaster carpet. The master bath has double sinks and a glass-enclosed oversized walk-in shower, plus a large linen closet. The Rinnai tankless gas water heater ensures that you'll never run out of hot water, no matter how long a shower you prefer. The master walk-in closet is thoughtfully designed, with several layers of shelving for your wardrobe and shoes. Two guest bedrooms are on their own hall at the front of the house, along with a coat closet and another linen closet, and both have generously-sized closets. Two car garage with an extra storage nook with shelving. Fabulous location, close to downtown Conway's boutiques, restaurants, theater and RiverWalk, with Conway Hospital and Coastal Carolina University also only a few minutes away. Easy access to Route 501 and Hwy 90, and about a twenty minute drive to the beach and attractions of Myrtle Beach. Schools are in the Carolina Forest attendance area. Listing agent is owner.
Zillow last checked: 8 hours ago
Listing updated: May 31, 2023 at 08:25am
Listed by:
Kevin M Crawford 843-957-0893,
The Beverly Group
Bought with:
Ben Guyton, 12255
GRANDE DUNES PROPERTIES
Source: CCAR,MLS#: 2226221
Facts & features
Interior
Bedrooms & bathrooms
- Bedrooms: 3
- Bathrooms: 2
- Full bathrooms: 2
Primary bedroom
- Features: Ceiling Fan(s), Linen Closet, Main Level Master, Vaulted Ceiling(s), Walk-In Closet(s)
Primary bathroom
- Features: Dual Sinks, Separate Shower
Dining room
- Features: Kitchen/Dining Combo
Kitchen
- Features: Breakfast Bar, Pantry, Stainless Steel Appliances, Solid Surface Counters
Living room
- Features: Ceiling Fan(s), Vaulted Ceiling(s)
Other
- Features: Entrance Foyer
Heating
- Central, Electric
Cooling
- Central Air
Appliances
- Included: Dishwasher, Disposal, Microwave, Range, Refrigerator
- Laundry: Washer Hookup
Features
- Attic, Pull Down Attic Stairs, Permanent Attic Stairs, Window Treatments, Breakfast Bar, Entrance Foyer, Stainless Steel Appliances, Solid Surface Counters
- Flooring: Carpet, Luxury Vinyl, Luxury VinylPlank
- Doors: Insulated Doors
- Attic: Pull Down Stairs,Permanent Stairs
Interior area
- Total structure area: 1,728
- Total interior livable area: 1,307 sqft
Property
Parking
- Total spaces: 4
- Parking features: Attached, Garage, Two Car Garage, Garage Door Opener
- Attached garage spaces: 2
Features
- Levels: One
- Stories: 1
- Patio & porch: Front Porch, Patio
- Exterior features: Patio
Lot
- Size: 8,712 sqft
- Features: Cul-De-Sac, Outside City Limits, Rectangular, Rectangular Lot
Details
- Additional parcels included: ,
- Parcel number: 36615010042
- Zoning: RES
- Special conditions: None
Construction
Type & style
- Home type: SingleFamily
- Architectural style: Traditional
- Property subtype: Single Family Residence
Materials
- Vinyl Siding, Wood Frame
- Foundation: Slab
Condition
- Resale
- Year built: 2012
Utilities & green energy
- Water: Public
- Utilities for property: Cable Available, Electricity Available, Natural Gas Available, Phone Available, Sewer Available, Underground Utilities, Water Available
Green energy
- Energy efficient items: Doors, Windows
Community & neighborhood
Security
- Security features: Smoke Detector(s)
Community
- Community features: Golf Carts OK, Long Term Rental Allowed
Location
- Region: Conway
- Subdivision: Jessica Lakes
HOA & financial
HOA
- Has HOA: Yes
- HOA fee: $32 monthly
- Amenities included: Owner Allowed Golf Cart, Owner Allowed Motorcycle, Pet Restrictions, Tenant Allowed Golf Cart, Tenant Allowed Motorcycle
- Services included: Association Management, Common Areas
Other
Other facts
- Listing terms: Cash,Conventional,FHA,Other,VA Loan
Price history
| Date | Event | Price |
|---|---|---|
| 3/1/2023 | Sold | $265,000-6.4%$203/sqft |
Source: | ||
| 2/1/2023 | Pending sale | $282,990$217/sqft |
Source: | ||
| 1/12/2023 | Price change | $282,990-1.7%$217/sqft |
Source: | ||
| 1/6/2023 | Price change | $287,990-2.4%$220/sqft |
Source: | ||
| 12/21/2022 | Price change | $294,990-1.7%$226/sqft |
Source: | ||
Public tax history
| Year | Property taxes | Tax assessment |
|---|---|---|
| 2024 | $1,024 -53.9% | $254,274 +54.6% |
| 2023 | $2,223 +1.6% | $164,490 |
| 2022 | $2,189 | $164,490 |
Find assessor info on the county website
Neighborhood: 29526
Nearby schools
GreatSchools rating
- 4/10Waccamaw Elementary SchoolGrades: PK-5Distance: 1.1 mi
- 7/10Black Water Middle SchoolGrades: 6-8Distance: 1.1 mi
- 7/10Carolina Forest High SchoolGrades: 9-12Distance: 3 mi
Schools provided by the listing agent
- Elementary: Waccamaw Elementary School
- Middle: Black Water Middle School
- High: Carolina Forest High School
Source: CCAR. This data may not be complete. We recommend contacting the local school district to confirm school assignments for this home.

Get pre-qualified for a loan
At Zillow Home Loans, we can pre-qualify you in as little as 5 minutes with no impact to your credit score.An equal housing lender. NMLS #10287.
Sell for more on Zillow
Get a free Zillow Showcase℠ listing and you could sell for .
$271,400
2% more+ $5,428
With Zillow Showcase(estimated)
$276,828

