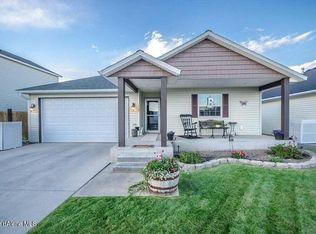Closed
Price Unknown
1652 E Legion Rd, Post Falls, ID 83854
3beds
2baths
1,553sqft
Single Family Residence
Built in 2010
0.33 Acres Lot
$513,200 Zestimate®
$--/sqft
$2,308 Estimated rent
Home value
$513,200
$472,000 - $559,000
$2,308/mo
Zestimate® history
Loading...
Owner options
Explore your selling options
What's special
2024 Full Remodel! Open concept living features LVP flooring throughout, granite countertops w/ glass backsplash in kitchen and bathrooms, chefs dbl sink, stove and dishwasher are 2 yrs new, island seating/eat space, pantry, overhead kitchen cabinet display, grand informal dining area with an abundance of natural light, gas fireplace, built in shelving and speakers, surround sound + stereo system, his and hers walk-in closets, soaking tub, large standing shower w/ two seats, dbl sinks, guest room walk-in closet, large laundry room with shelving, overhead garage storage space, TDS fiber. Exterior features include secure RV parking with 220 power for RV hookup + additional graveled parking off driveway, hot tub, an elaborate stone accented gas firepit, the custom deco regal brick wall offers additional seating, pond w/ water feature & custom painting, freshly painted entertainment patio w/ real wood pergola, gas hook-up for additional features, garden/tool shed, raised garden beds, matu
Zillow last checked: 8 hours ago
Listing updated: May 14, 2025 at 06:05pm
Listed by:
Sharon R Jones 509-999-2788,
Jones Real Estate, LLC
Bought with:
Brett Sherwood, SP56171
EXP Realty
Source: Coeur d'Alene MLS,MLS#: 25-2945
Facts & features
Interior
Bedrooms & bathrooms
- Bedrooms: 3
- Bathrooms: 2
- Main level bathrooms: 2
- Main level bedrooms: 3
Heating
- Natural Gas, Forced Air, Furnace
Cooling
- Central Air
Appliances
- Included: Gas Water Heater, Range/Oven - Elec, Microwave, Disposal, Dishwasher
- Laundry: Gas Dryer Hookup, Washer Hookup
Features
- High Speed Internet, Smart Thermostat
- Flooring: Laminate, LVP
- Basement: None
- Has fireplace: Yes
- Fireplace features: Gas
- Common walls with other units/homes: No Common Walls
Interior area
- Total structure area: 1,553
- Total interior livable area: 1,553 sqft
Property
Parking
- Parking features: Paved, RV Parking - Open
- Has attached garage: Yes
Features
- Patio & porch: Covered Deck, Patio
- Exterior features: Fire Pit, Garden, Lighting, Rain Gutters, Water Feature, See Remarks, Lawn
- Has spa: Yes
- Spa features: Spa/Hot Tub
- Fencing: Partial
- Has view: Yes
- View description: Mountain(s), Neighborhood
Lot
- Size: 0.33 Acres
- Features: Level, Open Lot, Southern Exposure, Cul-De-Sac, Landscaped, Sprinklers In Rear, Sprinklers In Front
Details
- Additional structures: See Remarks, Shed(s), Pergola
- Additional parcels included: 314410
- Parcel number: PK1080010090
- Zoning: R-1
- Other equipment: Satellite Dish
Construction
Type & style
- Home type: SingleFamily
- Property subtype: Single Family Residence
Materials
- Vinyl, Brick, Frame
- Foundation: Concrete Perimeter
- Roof: Composition
Condition
- Year built: 2010
- Major remodel year: 2024
Utilities & green energy
- Sewer: Public Sewer
- Water: Public
- Utilities for property: Cable Available, Cable Connected, DSL Available
Community & neighborhood
Security
- Security features: Security System
Community
- Community features: Curbs, Sidewalks
Location
- Region: Post Falls
- Subdivision: Syringa Court
Other
Other facts
- Road surface type: Paved
Price history
| Date | Event | Price |
|---|---|---|
| 5/13/2025 | Sold | -- |
Source: | ||
| 4/8/2025 | Pending sale | $495,000$319/sqft |
Source: | ||
| 4/6/2025 | Contingent | $495,000$319/sqft |
Source: | ||
| 4/2/2025 | Listed for sale | $495,000$319/sqft |
Source: | ||
Public tax history
| Year | Property taxes | Tax assessment |
|---|---|---|
| 2025 | -- | $345,770 +4% |
| 2024 | $1,856 +15.1% | $332,630 -4.9% |
| 2023 | $1,613 -35% | $349,880 -12.8% |
Find assessor info on the county website
Neighborhood: 83854
Nearby schools
GreatSchools rating
- 7/10Prairie View Elementary SchoolGrades: K-5Distance: 0.5 mi
- 7/10Post Falls Middle SchoolGrades: 6-8Distance: 1 mi
- 2/10New Vision Alternative SchoolGrades: 9-12Distance: 1.5 mi
Sell for more on Zillow
Get a free Zillow Showcase℠ listing and you could sell for .
$513,200
2% more+ $10,264
With Zillow Showcase(estimated)
$523,464