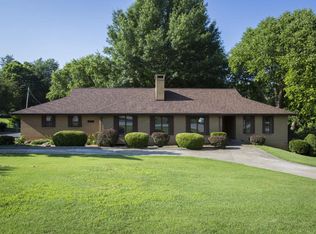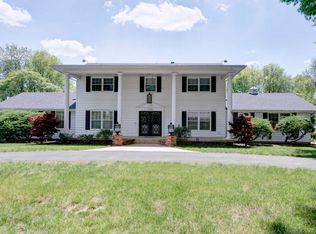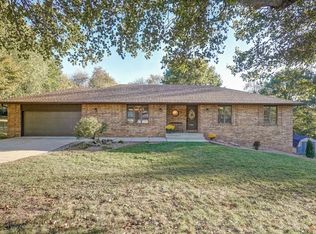Sold on 02/24/23
Price Unknown
1652 E Arlington Rd, Springfield, MO 65804
5beds
5,636sqft
SingleFamily
Built in 1984
0.8 Acres Lot
$529,200 Zestimate®
$--/sqft
$3,966 Estimated rent
Home value
$529,200
$482,000 - $582,000
$3,966/mo
Zestimate® history
Loading...
Owner options
Explore your selling options
What's special
well maintained Excellent Location
Facts & features
Interior
Bedrooms & bathrooms
- Bedrooms: 5
- Bathrooms: 5
- Full bathrooms: 4
- 1/2 bathrooms: 1
Heating
- Forced air, Other, Electric, Gas, Wood / Pellet
Cooling
- Central
Appliances
- Included: Dishwasher, Garbage disposal, Microwave, Range / Oven, Trash compactor
Features
- Cable TV, Workshop, High Speed Internet, Kitchen/Dining Combo, Tray Ceiling(s), Office, Bonus Room, 2nd Kitchen, Formal Dining, Bedroom-Master (Main Floor), Family Room (Main Floor), Formal Living Room, Bedroom (Basement), Family Room (Basement), Living Areas (3+)
- Flooring: Tile, Carpet, Laminate, Linoleum / Vinyl
- Basement: Finished
- Has fireplace: Yes
- Fireplace features: Wood Burning, Two or More
Interior area
- Total interior livable area: 5,636 sqft
- Finished area below ground: 2818.00
Property
Parking
- Total spaces: 4
- Parking features: Garage - Attached, Garage - Detached
Features
- Patio & porch: Patio, Patio/Covered
- Exterior features: Brick
- Fencing: Chain Link
Lot
- Size: 0.80 Acres
Details
- Additional structures: Outbuilding
- Parcel number: 1919107008
Construction
Type & style
- Home type: SingleFamily
- Architectural style: 1 STORY
Materials
- brick
- Roof: Asphalt
Condition
- Year built: 1984
Utilities & green energy
- Gas: Natural
- Sewer: Septic Tank
- Water: City Water
Community & neighborhood
Location
- Region: Springfield
Other
Other facts
- BuildingFeatures: DSL/Cable Available
- Flooring: Carpet, Tile, Laminate
- Sewer: Septic Tank
- Heating: Forced Air, Electric, Natural Gas, Zoned (2+ Units)
- Appliances: Dishwasher, Disposal, Trash Compactor, Cooktop-Electric, Wall Oven-Elec
- AssociationYN: true
- FireplaceYN: true
- Roof: Asphalt
- GarageYN: true
- AttachedGarageYN: true
- InteriorFeatures: Cable TV, Workshop, High Speed Internet, Kitchen/Dining Combo, Tray Ceiling(s), Office, Bonus Room, 2nd Kitchen, Formal Dining, Bedroom-Master (Main Floor), Family Room (Main Floor), Formal Living Room, Bedroom (Basement), Family Room (Basement), Living Areas (3+)
- HeatingYN: true
- CoolingYN: true
- ExteriorFeatures: Patio
- FireplaceFeatures: Wood Burning, Two or More
- PatioAndPorchFeatures: Patio, Patio/Covered
- CurrentFinancing: Conventional, VA, Cash
- HomeWarrantyYN: True
- Fencing: Chain Link
- CoveredSpaces: 4
- OtherStructures: Outbuilding
- CurrentUse: Single Family
- ArchitecturalStyle: 1 STORY
- Cooling: Electric
- RoadFrontageType: County Road
- WaterSource: City Water
- Gas: Natural
- ParkingFeatures: 2 Car Attached Garage, 2 Car Detached Garage
- RoadSurfaceType: Street - Asphalt
- Basement: Full - Finished
- RoomBasementFeatures: Full - Finished
- ConstructionMaterials: Brick (All)
- CoListAgentEmail: MBowman@murney.com
- CoListAgentFullName: Mike Bowman
- MlsStatus: Pending
- BelowGradeFinishedArea: 2818.00
- Road surface type: Street - Asphalt
Price history
| Date | Event | Price |
|---|---|---|
| 2/24/2023 | Sold | -- |
Source: Agent Provided Report a problem | ||
| 4/17/2020 | Listing removed | $329,900$59/sqft |
Source: Murney Associates - Primrose #60154579 Report a problem | ||
| 3/3/2020 | Pending sale | $329,900$59/sqft |
Source: Murney Associates - Primrose #60154579 Report a problem | ||
| 2/5/2020 | Price change | $329,900-5.7%$59/sqft |
Source: Murney Associates - Primrose #60154579 Report a problem | ||
| 1/31/2020 | Price change | $350,000-2.8%$62/sqft |
Source: Murney Associates - Primrose #60154579 Report a problem | ||
Public tax history
| Year | Property taxes | Tax assessment |
|---|---|---|
| 2024 | $4,198 +0.5% | $75,790 |
| 2023 | $4,175 +7.9% | $75,790 +5.2% |
| 2022 | $3,870 +0% | $72,010 |
Find assessor info on the county website
Neighborhood: Spring Creek
Nearby schools
GreatSchools rating
- 10/10Walt Disney Elementary SchoolGrades: K-5Distance: 1.4 mi
- 8/10Cherokee Middle SchoolGrades: 6-8Distance: 1.4 mi
- 8/10Kickapoo High SchoolGrades: 9-12Distance: 2.3 mi
Schools provided by the listing agent
- Elementary: SGF-Disney
- Middle: SGF-Cherokee
- High: SGF-Kickapoo
Source: The MLS. This data may not be complete. We recommend contacting the local school district to confirm school assignments for this home.


