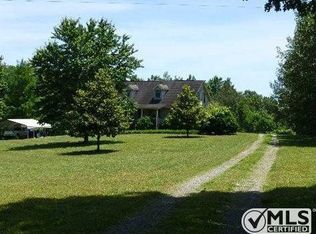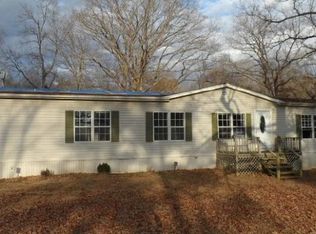Closed
$375,000
1652 Council Bend Rd, Centerville, TN 37033
3beds
1,558sqft
Single Family Residence, Residential
Built in 2019
2.7 Acres Lot
$371,300 Zestimate®
$241/sqft
$1,902 Estimated rent
Home value
$371,300
Estimated sales range
Not available
$1,902/mo
Zestimate® history
Loading...
Owner options
Explore your selling options
What's special
Welcome to 1652 Council Bend Road in Centerville, Tennessee—a beautifully crafted 3-bedroom, 2-bathroom custom home nestled on 2.7 serene acres at the end of a quiet cul-de-sac. Built in 2019, this single-level residence offers 1,568 square feet of thoughtfully designed living space, perfect for those seeking comfort, privacy, and modern amenities.Situated in the heart of Hickman County, this property provides a tranquil rural setting while remaining close to local schools and amenities. It's an exceptional opportunity for those seeking a move-in-ready home with modern comforts and ample outdoor space. This home is currently an Air BNB and average rental rate is $155/ night, Seller is selling the home unfurnished but with the right offer, we could possibly sell it to you! Roof, HVAC and water heater all 2019. Storage Unit remains with the sale of the home! Bring us an offer!
Zillow last checked: 8 hours ago
Listing updated: June 14, 2025 at 06:52am
Listing Provided by:
Gabriela Fletcher 615-915-7121,
Benchmark Realty, LLC
Bought with:
Amy Dunn, 336820
Keller Williams Realty
Source: RealTracs MLS as distributed by MLS GRID,MLS#: 2882471
Facts & features
Interior
Bedrooms & bathrooms
- Bedrooms: 3
- Bathrooms: 2
- Full bathrooms: 2
- Main level bedrooms: 3
Bedroom 1
- Features: Suite
- Level: Suite
- Area: 288 Square Feet
- Dimensions: 18x16
Bedroom 2
- Area: 160 Square Feet
- Dimensions: 16x10
Bedroom 3
- Area: 176 Square Feet
- Dimensions: 16x11
Kitchen
- Area: 198 Square Feet
- Dimensions: 18x11
Living room
- Area: 320 Square Feet
- Dimensions: 20x16
Heating
- Central, Electric
Cooling
- Central Air, Electric
Appliances
- Included: Dishwasher, Microwave
Features
- Ceiling Fan(s), Open Floorplan, Pantry, Storage, Walk-In Closet(s), Primary Bedroom Main Floor
- Flooring: Laminate, Tile
- Basement: Crawl Space
- Has fireplace: No
Interior area
- Total structure area: 1,558
- Total interior livable area: 1,558 sqft
- Finished area above ground: 1,558
Property
Parking
- Total spaces: 6
- Parking features: Attached, Driveway
- Carport spaces: 2
- Uncovered spaces: 4
Features
- Levels: One
- Stories: 1
- Patio & porch: Deck
Lot
- Size: 2.70 Acres
Details
- Parcel number: 041106 00900 00001106
- Special conditions: Standard
Construction
Type & style
- Home type: SingleFamily
- Architectural style: Ranch
- Property subtype: Single Family Residence, Residential
Materials
- Stone, Vinyl Siding
- Roof: Shingle
Condition
- New construction: No
- Year built: 2019
Utilities & green energy
- Sewer: Septic Tank
- Water: Public
- Utilities for property: Water Available
Community & neighborhood
Location
- Region: Centerville
- Subdivision: None
Price history
| Date | Event | Price |
|---|---|---|
| 6/13/2025 | Sold | $375,000-6.1%$241/sqft |
Source: | ||
| 6/4/2025 | Pending sale | $399,500$256/sqft |
Source: | ||
| 5/29/2025 | Contingent | $399,500$256/sqft |
Source: | ||
| 5/10/2025 | Listed for sale | $399,500+49.3%$256/sqft |
Source: | ||
| 3/26/2021 | Sold | $267,500-4.4%$172/sqft |
Source: | ||
Public tax history
| Year | Property taxes | Tax assessment |
|---|---|---|
| 2024 | $1,316 +10.2% | $51,225 |
| 2023 | $1,195 | $51,225 |
| 2022 | $1,195 | $51,225 +16% |
Find assessor info on the county website
Neighborhood: 37033
Nearby schools
GreatSchools rating
- 4/10Centerville Intermediate SchoolGrades: 3-5Distance: 3.4 mi
- 7/10Hickman Co Middle SchoolGrades: 6-8Distance: 5.8 mi
- 5/10Hickman Co Sr High SchoolGrades: 9-12Distance: 5.9 mi
Schools provided by the listing agent
- Elementary: Centerville Elementary
- Middle: Hickman Co Middle School
- High: Hickman Co Sr High School
Source: RealTracs MLS as distributed by MLS GRID. This data may not be complete. We recommend contacting the local school district to confirm school assignments for this home.

Get pre-qualified for a loan
At Zillow Home Loans, we can pre-qualify you in as little as 5 minutes with no impact to your credit score.An equal housing lender. NMLS #10287.

