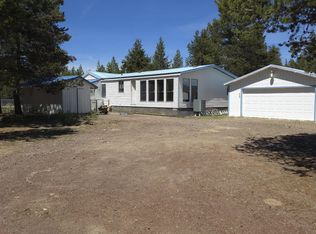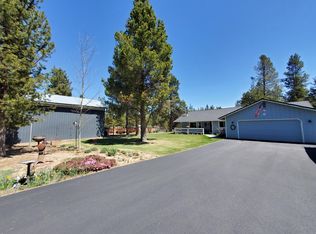This beautiful 4 bedroom home, nestled on a wooded lot that provides nice privacy and seclusion for a serene retreat. Offered Turnkey furnished! The great room has high vaulted ceilings allowing ample natural light to shine in. Home offers upgraded Milgard Classic Series low emission, vinyl windows. The efficient kitchen features hickory cabinets, white appliances and easy access to BBQ on the patio. Master bedroom is nestled in the lofted 2nd level with a relaxing sitting area to enjoy a peek a boo view of Mt Bachelor. Separate laundry room with storage cabinets and laundry sink. Garage is insulated. Full water filtration system. Home was built for and has been used as the sellers vacation home, gently used over the years. Plus, never rented out. Location, location, location. Central to so much...Golfing at Quail Run Golf Course, Sunriver Resort and activities, lakes and rivers for fishing, boating, floating, and relaxing. Easy drive into Bend for dining and shopping.
This property is off market, which means it's not currently listed for sale or rent on Zillow. This may be different from what's available on other websites or public sources.

