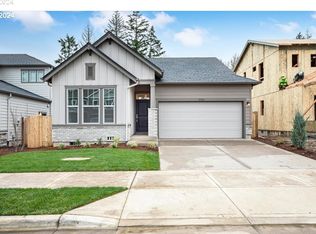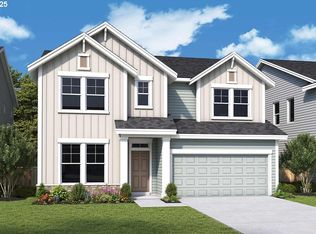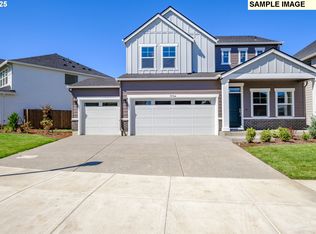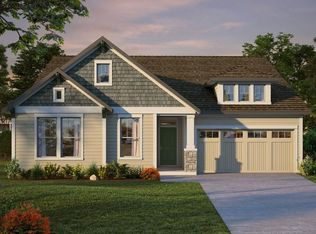Sold
$921,783
16519 SW Cambridge Ln, Portland, OR 97224
3beds
2,096sqft
Residential, Single Family Residence
Built in 2025
5,662.8 Square Feet Lot
$898,300 Zestimate®
$440/sqft
$2,990 Estimated rent
Home value
$898,300
$844,000 - $952,000
$2,990/mo
Zestimate® history
Loading...
Owner options
Explore your selling options
What's special
**September Incentives! Final opportunity to build our most popular single level floorplan, The Windrift, in Durham Heights! Featuring an extensive covered deck backing to over 4 acres of HOA owned greenspace and mature trees. The great room and primary retreat are thoughtfully located at the back of the home with large, open windows looking over the greenspace for ultimate privacy. This home features a gourmet kitchen with a 36" gas cooktop, built in microwave and oven, quartz countertops, locally made solid wood cabinets with soft close hinges, drawers and ample counter space. In the primary retreat we have a spacious roll in super shower, double sinks and a massive walk in closet. At the front of the home you'll find two secondary bedrooms, as well as a large study enclosed with beautiful french doors. Beautiful community of 36 homes, over 4 acres of open natural space and a community dog park. This home is located a short walk to Durham City Park, Bridgeport Village, Cook Park and more. Easy access to I-5 and 217. New construction in an urban setting for the enjoyment of life. *community map included- this home is on homesite 2* Estimated completion- spring 2025!
Zillow last checked: 8 hours ago
Listing updated: June 16, 2025 at 04:06am
Listed by:
Natalie Olsen 303-253-0654,
Weekley Homes LLC,
Lindsay Deitch 971-378-3816,
Weekley Homes LLC
Bought with:
Carey Blem, 200503116
Windermere Realty Trust
Source: RMLS (OR),MLS#: 24120398
Facts & features
Interior
Bedrooms & bathrooms
- Bedrooms: 3
- Bathrooms: 2
- Full bathrooms: 2
- Main level bathrooms: 2
Primary bedroom
- Level: Main
Bedroom 2
- Level: Main
Bedroom 3
- Level: Main
Dining room
- Level: Main
Kitchen
- Level: Main
Living room
- Level: Main
Office
- Level: Main
Heating
- Forced Air 95 Plus
Cooling
- Central Air
Appliances
- Included: Built In Oven, Convection Oven, Cooktop, Disposal, ENERGY STAR Qualified Appliances, Gas Appliances, Microwave, Plumbed For Ice Maker, Stainless Steel Appliance(s), ENERGY STAR Qualified Water Heater
Features
- Pantry, Quartz
- Basement: Crawl Space
- Number of fireplaces: 1
- Fireplace features: Gas
Interior area
- Total structure area: 2,096
- Total interior livable area: 2,096 sqft
Property
Parking
- Total spaces: 2
- Parking features: Driveway, On Street, Car Charging Station Ready, Attached
- Attached garage spaces: 2
- Has uncovered spaces: Yes
Accessibility
- Accessibility features: Accessible Doors, Accessible Entrance, Accessible Full Bath, Garage On Main, Main Floor Bedroom Bath, Natural Lighting, One Level, Rollin Shower, Utility Room On Main, Accessibility, Handicap Access
Features
- Levels: One
- Stories: 1
- Patio & porch: Covered Deck
- Exterior features: On Site Storm water Management, Yard
- Has view: Yes
- View description: Trees/Woods
- Waterfront features: Creek
Lot
- Size: 5,662 sqft
- Features: Greenbelt, Private, Sprinkler, SqFt 5000 to 6999
Details
- Parcel number: New Construction
- Other equipment: Irrigation Equipment
Construction
Type & style
- Home type: SingleFamily
- Property subtype: Residential, Single Family Residence
Materials
- Board & Batten Siding, Cement Siding
- Roof: Composition
Condition
- New Construction
- New construction: Yes
- Year built: 2025
Details
- Warranty included: Yes
Utilities & green energy
- Gas: Gas
- Sewer: Public Sewer
- Water: Public
Green energy
- Energy generation: Solar Ready
Community & neighborhood
Location
- Region: Portland
HOA & financial
HOA
- Has HOA: Yes
- HOA fee: $60 monthly
- Amenities included: Commons, Management, Road Maintenance
Other
Other facts
- Listing terms: Cash,Conventional,FHA,VA Loan
- Road surface type: Paved
Price history
| Date | Event | Price |
|---|---|---|
| 5/14/2025 | Sold | $921,783+0.7%$440/sqft |
Source: | ||
| 9/27/2024 | Pending sale | $914,990$437/sqft |
Source: | ||
| 8/24/2024 | Listed for sale | $914,990$437/sqft |
Source: | ||
Public tax history
Tax history is unavailable.
Neighborhood: 97224
Nearby schools
GreatSchools rating
- 5/10Durham Elementary SchoolGrades: PK-5Distance: 0.2 mi
- 5/10Twality Middle SchoolGrades: 6-8Distance: 1.3 mi
- 4/10Tualatin High SchoolGrades: 9-12Distance: 3 mi
Schools provided by the listing agent
- Elementary: Bridgeport
- Middle: Hazelbrook
- High: Tualatin
Source: RMLS (OR). This data may not be complete. We recommend contacting the local school district to confirm school assignments for this home.
Get a cash offer in 3 minutes
Find out how much your home could sell for in as little as 3 minutes with a no-obligation cash offer.
Estimated market value
$898,300
Get a cash offer in 3 minutes
Find out how much your home could sell for in as little as 3 minutes with a no-obligation cash offer.
Estimated market value
$898,300



