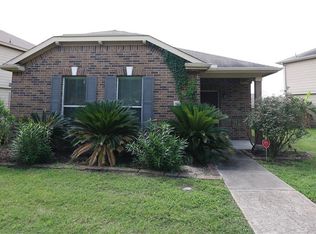The 1,522 sq ft plan features 3 spacious bedrooms, 2 full baths, and a seamless living/dining area anchored by a breakfast bar and kitchen with granite counters, a pantry, and a refrigerator included. The private primary retreat boasts a shower and tub, dual sink vanity, and walk-in closet. Easy-care tile flooring spans the main living spaces; bedrooms are carpeted for comfort.?Enjoy outdoor dining on the covered patio overlooking a fully fenced back yard. Energy-efficient appliances, a programmable thermostat, an in-home utility room with washer and dryer included, and a 2-car attached garage add convenience. Nestled on a 5,567sqft lot with quick access to I-45, Hardy Toll Rd, and Bush/IAH, plus zoning to Aldine ISD schools. Neighborhood playground and green spaces are just around the corner come see why residents rarely leave Imperial Trace! Optional Maintenance Package for only $200 per month = Lawn Service, Pest Control, HVAC Filters, Water*
Copyright notice - Data provided by HAR.com 2022 - All information provided should be independently verified.
House for rent
$1,865/mo
16519 Regal Exeter Dr, Houston, TX 77073
3beds
1,522sqft
Price may not include required fees and charges.
Singlefamily
Available now
No pets
Electric, ceiling fan
In unit laundry
2 Attached garage spaces parking
Natural gas
What's special
Tile flooringPrivate primary retreatKitchen with granite countersCovered patioWalk-in closetBreakfast barBright open layout
- 64 days
- on Zillow |
- -- |
- -- |
Travel times
Start saving for your dream home
Consider a first-time homebuyer savings account designed to grow your down payment with up to a 6% match & 4.15% APY.
Facts & features
Interior
Bedrooms & bathrooms
- Bedrooms: 3
- Bathrooms: 2
- Full bathrooms: 2
Heating
- Natural Gas
Cooling
- Electric, Ceiling Fan
Appliances
- Included: Dishwasher, Disposal, Dryer, Microwave, Refrigerator, Washer
- Laundry: In Unit
Features
- All Bedrooms Down, Ceiling Fan(s), Primary Bed - 1st Floor, Walk In Closet, Walk-In Closet(s)
- Flooring: Carpet, Tile
Interior area
- Total interior livable area: 1,522 sqft
Property
Parking
- Total spaces: 2
- Parking features: Attached, Driveway, Covered
- Has attached garage: Yes
- Details: Contact manager
Features
- Stories: 1
- Exterior features: All Bedrooms Down, Architecture Style: Traditional, Attached, Back Yard, Driveway, ENERGY STAR Qualified Appliances, Garage Door Opener, Heating: Gas, Lot Features: Back Yard, Subdivided, Patio/Deck, Pets - No, Picnic Area, Playground, Primary Bed - 1st Floor, Subdivided, Trail(s), Trash, Utilities fee required, Walk In Closet, Walk-In Closet(s)
Details
- Parcel number: 1370650010004
Construction
Type & style
- Home type: SingleFamily
- Property subtype: SingleFamily
Condition
- Year built: 2017
Community & HOA
Community
- Features: Playground
Location
- Region: Houston
Financial & listing details
- Lease term: 12 Months,Section 8
Price history
| Date | Event | Price |
|---|---|---|
| 7/6/2025 | Price change | $1,865-4.4%$1/sqft |
Source: | ||
| 5/6/2025 | Listed for rent | $1,950$1/sqft |
Source: | ||
![[object Object]](https://photos.zillowstatic.com/fp/6b05bde6dc957eae8c8eafa378010921-p_i.jpg)
