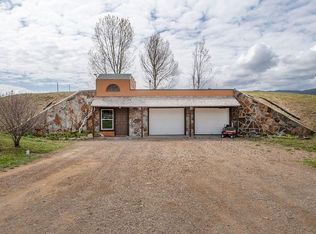Nestled in the Frenchtown Valley and just minutes from Missoula; this custom home is a rare find. Completely handicapped accessible on both levels; an open, spacious floor plan, and grounds that are breathtaking! The home first...Updated throughout! An open gathering area with vaulted ceilings, wood floors, and floor to ceiling windows with breathtaking views! The kitchen, recently updated, has granite counter tops, custom copper bar top, tiled backsplash, and stainless appliances. The master suite is grand but cozy. A gas fireplace, french doors that lead to outside deck, built in book case, and oversized dressing area. The master bath is spacious with a walk in/roll in shower. There is an additional bedroom on the main floor that adjoins the master suite, but can be easily converted back to a private bedroom. Rounding out the first level is a second full bath, as well as a large mud room adjacent to the triple car garage. The second level (either by stairs or elevator) has a family room that can do it all! There is enough room for all of your gym equipment, built-in desk, + more. There is an additional bedroom and bath on this level. Added features to this lovely home include, radiant heat, central air, on-demand hot water and water softener. Outside, enjoy the professionally landscaped grounds and a stunning pond with peaceful waterfall and stream. Mature trees include peach, apple and plum! There is a 36/40 barn/shop with large overhead door. A 36 x 14.6 lean-to is attached. The pasture is fenced and cross fenced with electric top wire and auto-fill water tank. Irrigation rights are included. An easy walk to Frenchtown school, and you can ride your horse or hike directly from your home to Forest Service land and trails. Enjoy 16518 Sunhouse Road.
This property is off market, which means it's not currently listed for sale or rent on Zillow. This may be different from what's available on other websites or public sources.

