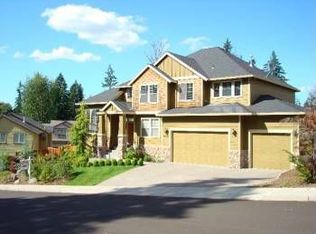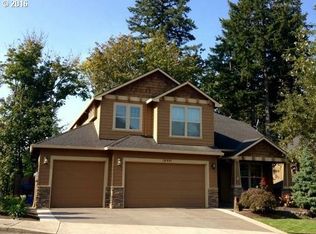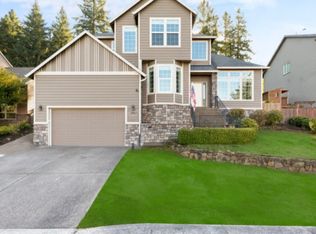Stunning home with beautiful craftsmanship that shows the minute you see the arched stone entrance! Beautiful hardwood floors with heated tile floors in kitchen! Slab granite and custom cabinetry make this kitchen gorgeous. Den/office on the main level. Extra lg master suite. The two bedrooms share a Jack and Jill bath. Central air for summer! The covered patio is perfect for summer entertaining. This home has an additional bonus area!
This property is off market, which means it's not currently listed for sale or rent on Zillow. This may be different from what's available on other websites or public sources.


