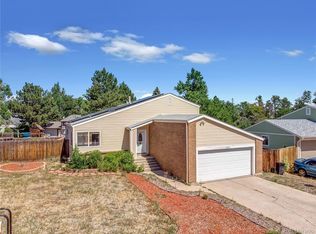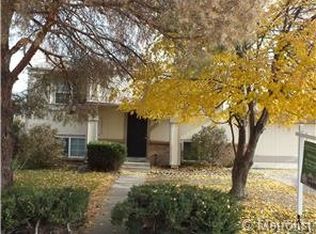Sold for $498,000 on 10/22/25
$498,000
16517 E Layton Ave, Aurora, CO 80015
4beds
1,872sqft
Residential-Detached, Residential
Built in 1975
7,100 Square Feet Lot
$495,900 Zestimate®
$266/sqft
$2,528 Estimated rent
Home value
$495,900
$466,000 - $531,000
$2,528/mo
Zestimate® history
Loading...
Owner options
Explore your selling options
What's special
Ranch style charmer with Cherry Creek Schools! Short walk to all schools - independence Elementary, Laredo Middle, Smoky Hill HS, and to Wagon Trail Park. Recently remodeled interior features an open living area, bright kitchen, newer appliances, undercabinet lighting and lots of cabinet space. Four total bedrooms including a larger alternative Primary Bedroom in the finished basement. Both bathrooms nicely updated. Back yard is a peaceful retreat with privacy, a long, covered synthetic deck and large dog run. 2 sheds. Lots of parking including a 35'+ RV parking pad, front parking pad and the 2-car garage. Central to Schools & Parks. Cherry Creek and Quincy Reservoirs within one mile. This is it. Welcome home!
Zillow last checked: 8 hours ago
Listing updated: October 24, 2025 at 01:46am
Listed by:
Brian MacDonald 303-915-6126,
Compass - Boulder
Bought with:
Cameron Burgess
Source: IRES,MLS#: 1043868
Facts & features
Interior
Bedrooms & bathrooms
- Bedrooms: 4
- Bathrooms: 2
- Full bathrooms: 1
- 3/4 bathrooms: 1
- Main level bedrooms: 3
Primary bedroom
- Area: 132
- Dimensions: 12 x 11
Bedroom 2
- Area: 100
- Dimensions: 10 x 10
Bedroom 3
- Area: 100
- Dimensions: 10 x 10
Bedroom 4
- Area: 160
- Dimensions: 16 x 10
Kitchen
- Area: 196
- Dimensions: 14 x 14
Living room
- Area: 196
- Dimensions: 14 x 14
Heating
- Forced Air
Cooling
- Central Air, Ceiling Fan(s)
Appliances
- Included: Electric Range/Oven, Dishwasher, Refrigerator, Washer, Dryer, Microwave, Disposal
- Laundry: In Basement
Features
- Eat-in Kitchen, Open Floorplan, Walk-In Closet(s), Open Floor Plan, Walk-in Closet
- Windows: Window Coverings
- Basement: Full,Partially Finished,Retrofit for Radon
Interior area
- Total structure area: 1,872
- Total interior livable area: 1,872 sqft
- Finished area above ground: 936
- Finished area below ground: 936
Property
Parking
- Total spaces: 2
- Parking features: RV/Boat Parking
- Attached garage spaces: 2
- Details: Garage Type: Attached
Features
- Stories: 1
- Patio & porch: Deck
- Fencing: Fenced
Lot
- Size: 7,100 sqft
- Features: Lawn Sprinkler System, Level
Details
- Additional structures: Kennel/Dog Run, Storage
- Parcel number: 207308407008
- Zoning: Res
- Special conditions: Private Owner
Construction
Type & style
- Home type: SingleFamily
- Architectural style: Cottage/Bung,Ranch
- Property subtype: Residential-Detached, Residential
Materials
- Brick
- Roof: Composition
Condition
- Not New, Previously Owned
- New construction: No
- Year built: 1975
Utilities & green energy
- Electric: Electric, Xcel
- Gas: Natural Gas, Xcel
- Sewer: City Sewer
- Water: City Water, Aurora Water
- Utilities for property: Natural Gas Available, Electricity Available, Trash: Waste Connections
Community & neighborhood
Location
- Region: Aurora
- Subdivision: Pheasant Run 4th Flg
Other
Other facts
- Listing terms: Cash,Conventional,FHA,VA Loan
Price history
| Date | Event | Price |
|---|---|---|
| 10/22/2025 | Sold | $498,000-0.2%$266/sqft |
Source: | ||
| 9/29/2025 | Pending sale | $498,900$267/sqft |
Source: | ||
| 9/19/2025 | Listed for sale | $498,900+106.2%$267/sqft |
Source: | ||
| 5/12/2015 | Sold | $241,900$129/sqft |
Source: Public Record | ||
Public tax history
| Year | Property taxes | Tax assessment |
|---|---|---|
| 2024 | $2,118 +28.9% | $30,619 -11.6% |
| 2023 | $1,644 -0.6% | $34,637 +52.6% |
| 2022 | $1,654 | $22,692 -2.8% |
Find assessor info on the county website
Neighborhood: Pheasant Run
Nearby schools
GreatSchools rating
- 4/10Independence Elementary SchoolGrades: PK-5Distance: 0.2 mi
- 5/10Laredo Middle SchoolGrades: 6-8Distance: 0.5 mi
- 5/10Smoky Hill High SchoolGrades: 9-12Distance: 0.2 mi
Schools provided by the listing agent
- Elementary: Independence
- Middle: Laredo
- High: Smoky Hill
Source: IRES. This data may not be complete. We recommend contacting the local school district to confirm school assignments for this home.
Get a cash offer in 3 minutes
Find out how much your home could sell for in as little as 3 minutes with a no-obligation cash offer.
Estimated market value
$495,900
Get a cash offer in 3 minutes
Find out how much your home could sell for in as little as 3 minutes with a no-obligation cash offer.
Estimated market value
$495,900

