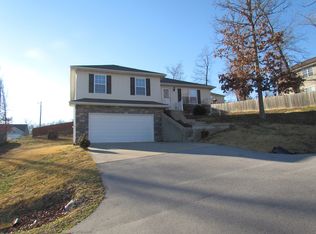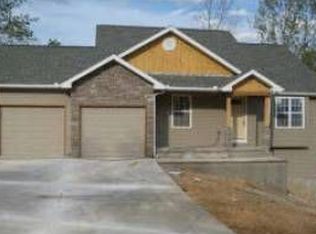Closed
Listing Provided by:
Sheila J Wilkinson 573-528-8875,
EXP Realty, LLC
Bought with: EXP Realty LLC
Price Unknown
16516 Titan Rd, Saint Robert, MO 65584
4beds
2,578sqft
Single Family Residence
Built in 2009
0.29 Acres Lot
$285,700 Zestimate®
$--/sqft
$1,919 Estimated rent
Home value
$285,700
$271,000 - $300,000
$1,919/mo
Zestimate® history
Loading...
Owner options
Explore your selling options
What's special
WELCOME HOME!! This spacious 4 bedroom, 3 bathroom home is move-in ready! Upon entering from the covered front porch you will notice the vaulted ceilings and shiplap accent. The beautifully renovated kitchen features custom cabinetry, quartz countertops with an undermount sink, stainless steel appliances, a breakfast bar, and ample counter space. The master bedroom suite boasts tray ceilings, a full bathroom with double vanity, tub, separate shower, and a walk-in closet. Another sizable bedroom, a full guest bathroom, and a laundry room round out the main level. Downstairs in the walk-out basement, you will find 2 additional bedrooms, a full bathroom, and a rec room. Your new property also offers a deck overlooking the fenced-in backyard, a patio, and an ADT security system. You won't want to miss seeing this one! Schedule your private showing today!
Zillow last checked: 8 hours ago
Listing updated: April 28, 2025 at 06:30pm
Listing Provided by:
Sheila J Wilkinson 573-528-8875,
EXP Realty, LLC
Bought with:
Maggie E French, 2021010744
EXP Realty LLC
Source: MARIS,MLS#: 23031396 Originating MLS: South Central Board of REALTORS
Originating MLS: South Central Board of REALTORS
Facts & features
Interior
Bedrooms & bathrooms
- Bedrooms: 4
- Bathrooms: 3
- Full bathrooms: 3
- Main level bathrooms: 2
- Main level bedrooms: 2
Primary bedroom
- Level: Main
Bedroom
- Level: Main
Bedroom
- Level: Lower
Bedroom
- Level: Lower
Primary bathroom
- Level: Main
Bathroom
- Level: Main
Bathroom
- Level: Lower
Kitchen
- Level: Main
Laundry
- Level: Main
Living room
- Level: Main
Recreation room
- Level: Lower
Storage
- Level: Lower
Heating
- Electric, Heat Pump
Cooling
- Ceiling Fan(s), Central Air, Electric
Appliances
- Included: Dishwasher, Disposal, Microwave, Electric Range, Electric Oven, Refrigerator, Stainless Steel Appliance(s), Electric Water Heater
- Laundry: Main Level
Features
- Breakfast Bar, Custom Cabinetry, Pantry, Open Floorplan, Vaulted Ceiling(s), Walk-In Closet(s), Kitchen/Dining Room Combo, Double Vanity, Lever Faucets, Tub
- Flooring: Carpet
- Doors: Sliding Doors, Storm Door(s)
- Windows: Tilt-In Windows
- Basement: Full,Partially Finished,Sleeping Area,Storage Space,Walk-Out Access
- Has fireplace: No
- Fireplace features: None
Interior area
- Total structure area: 2,578
- Total interior livable area: 2,578 sqft
- Finished area above ground: 1,289
- Finished area below ground: 1,289
Property
Parking
- Total spaces: 2
- Parking features: Attached, Garage, Garage Door Opener, Off Street
- Attached garage spaces: 2
Features
- Levels: One
- Patio & porch: Deck, Patio
Lot
- Size: 0.29 Acres
- Dimensions: +/- .29 Acres
Details
- Parcel number: 108.034000006001214
- Special conditions: Standard
Construction
Type & style
- Home type: SingleFamily
- Architectural style: Traditional,Ranch
- Property subtype: Single Family Residence
Materials
- Brick Veneer, Vinyl Siding
Condition
- Year built: 2009
Utilities & green energy
- Sewer: Public Sewer
- Water: Public
Community & neighborhood
Location
- Region: Saint Robert
- Subdivision: Rocky Point 01
Other
Other facts
- Listing terms: Cash,Conventional,FHA,Other,USDA Loan,VA Loan
- Ownership: Private
- Road surface type: Concrete
Price history
| Date | Event | Price |
|---|---|---|
| 7/26/2023 | Sold | -- |
Source: | ||
| 6/14/2023 | Pending sale | $260,000$101/sqft |
Source: | ||
| 6/7/2023 | Listed for sale | $260,000+55.2%$101/sqft |
Source: | ||
| 9/24/2021 | Sold | -- |
Source: | ||
| 1/31/2020 | Sold | -- |
Source: Agent Provided Report a problem | ||
Public tax history
| Year | Property taxes | Tax assessment |
|---|---|---|
| 2024 | $1,506 +2.4% | $34,619 |
| 2023 | $1,471 +8.4% | $34,619 |
| 2022 | $1,357 +7.8% | $34,619 +12.4% |
Find assessor info on the county website
Neighborhood: 65584
Nearby schools
GreatSchools rating
- 6/10Freedom Elementary SchoolGrades: K-5Distance: 0.9 mi
- 4/106TH GRADE CENTERGrades: 6Distance: 5 mi
- 6/10Waynesville Sr. High SchoolGrades: 9-12Distance: 4.8 mi
Schools provided by the listing agent
- Elementary: Waynesville R-Vi
- Middle: Waynesville Middle
- High: Waynesville Sr. High
Source: MARIS. This data may not be complete. We recommend contacting the local school district to confirm school assignments for this home.

