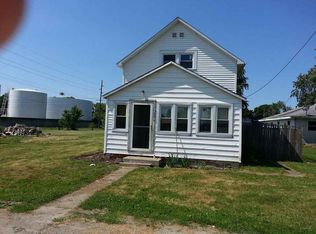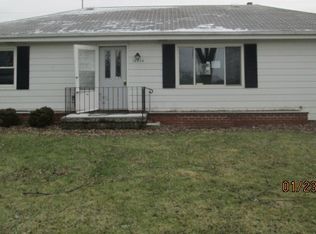We now have an offer accepted on this home, but are still letting people see it for backup offers. This 1,120 square foot home in Yoder has 2 or 3 bedrooms, sits on a third of an acre lot with lots of yard space, has an attached garage, a storage shed, and many updates after the homeowner purchased the home in 2011. The home is taxed as a 3 bedroom home, though currently the 3rd bedroom has open doorways leading into the hallway and kitchen. It does have a closet and with the installation of 2 doors, would make a nice 3rd bedroom again as it might have been in the past. Updates done by this current owner includes new duct work, plumbing updates, and new insulation in the crawl space, the installation of a re-built furnace, new breaker boxes, insulation in the attic, a completely new roof including shingles and sheathing, and the connection to the Fort Wayne sewer. Some other features and amenities include a gas wall furnace in both the garage and shed, a nice sized laundry room off the garage, and some fruit trees (peach and apple). The homeowner feels that the attic holds some possibilities to be used for more space. He also has enjoyed living in the home and has enjoyed the neighbors he has, and has decided to sell to move closer to family. Schedule an appointment to see this home before it sells!
This property is off market, which means it's not currently listed for sale or rent on Zillow. This may be different from what's available on other websites or public sources.

