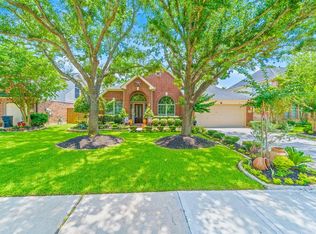Gorgeous 3-bedroom, 3-bathroom home located in the master planned community of Fairfield. Covered brick porch leads to stunning rotunda entry. Formal dining room with chair molding and wood floors. Study with French doors, wood floors and a wall of windows. 3 spacious bedrooms downstairs. Kitchen with 42" cabinets, tile back-splash, stainless steel appliances, & granite counter tops. Large family room w/gas-log fireplace and wood floors. Spacious master suite down with walk-in closet & beautiful spa-like bath. Master bath with 2 vanities, a garden tub & walk-in shower. Upstairs you will find a large game room, full bath, & media room w/theatre style seating & wired for surround sound. There is a 17x10 covered back patio w/ceiling fan & light. Close to dog park, splash pads, and playground area. Easy access to Grand parkway and 290. Refrigerator, washer, dryer included.
Copyright notice - Data provided by HAR.com 2022 - All information provided should be independently verified.
House for rent
$2,800/mo
16515 Orchid Mist Dr, Cypress, TX 77433
3beds
2,629sqft
Price may not include required fees and charges.
Singlefamily
Available now
-- Pets
Electric, ceiling fan
Electric dryer hookup laundry
2 Attached garage spaces parking
Natural gas, fireplace
What's special
Gas-log fireplaceFormal dining roomStainless steel appliancesStunning rotunda entryLarge family roomGranite counter topsSpacious master suite
- 13 days
- on Zillow |
- -- |
- -- |
Travel times
Prepare for your first home with confidence
Consider a first-time homebuyer savings account designed to grow your down payment with up to a 6% match & 4.15% APY.
Facts & features
Interior
Bedrooms & bathrooms
- Bedrooms: 3
- Bathrooms: 3
- Full bathrooms: 3
Heating
- Natural Gas, Fireplace
Cooling
- Electric, Ceiling Fan
Appliances
- Included: Dishwasher, Disposal, Dryer, Microwave, Oven, Refrigerator, Stove, Washer
- Laundry: Electric Dryer Hookup, In Unit
Features
- All Bedrooms Down, Ceiling Fan(s), Crown Molding, Formal Entry/Foyer, Primary Bed - 1st Floor, Split Plan, Walk In Closet, Walk-In Closet(s)
- Flooring: Carpet, Tile
- Has fireplace: Yes
Interior area
- Total interior livable area: 2,629 sqft
Property
Parking
- Total spaces: 2
- Parking features: Attached, Covered
- Has attached garage: Yes
- Details: Contact manager
Features
- Stories: 2
- Exterior features: All Bedrooms Down, Architecture Style: Traditional, Attached, Crown Molding, Electric Dryer Hookup, Formal Entry/Foyer, Garage Door Opener, Gas Log, Heating: Gas, Lot Features: Subdivided, Primary Bed - 1st Floor, Split Plan, Subdivided, Walk In Closet, Walk-In Closet(s)
Details
- Parcel number: 1274360010024
Construction
Type & style
- Home type: SingleFamily
- Property subtype: SingleFamily
Condition
- Year built: 2008
Community & HOA
Location
- Region: Cypress
Financial & listing details
- Lease term: Long Term,12 Months,Short Term Lease,6 Months
Price history
| Date | Event | Price |
|---|---|---|
| 6/2/2025 | Listed for rent | $2,800+7.7%$1/sqft |
Source: | ||
| 1/13/2025 | Listing removed | $2,600$1/sqft |
Source: | ||
| 12/1/2024 | Listed for rent | $2,600+18.2%$1/sqft |
Source: | ||
| 1/31/2018 | Listing removed | $2,200$1/sqft |
Source: RE/MAX Vintage #98162239 | ||
| 12/27/2017 | Listed for rent | $2,200$1/sqft |
Source: RE/MAX Vintage #98162239 | ||
![[object Object]](https://photos.zillowstatic.com/fp/40a0d7328c31471c9322c235496b0a6a-p_i.jpg)
