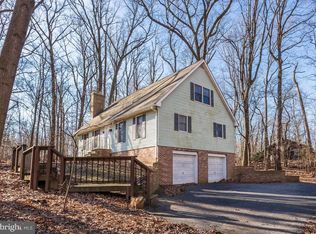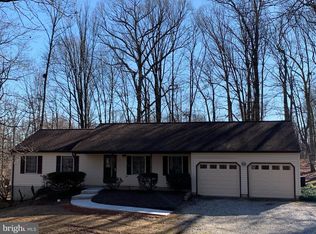Welcome to this Western Howard County beauty with updates galore throughout. Move right in and enjoy this spacious home on 2.5 acres. Drive back to your private oasis and be greeted by a circular driveway, extensive landscaping and mature trees, a relaxing front porch/deck and a large brick pad for extra cars or patio space. The main level has been freshly painted and it shows as you enter the foyer. The kitchen was just remodeled with tiled floor, granite counters, SS appliances and new cabinets. Living room with soaring cathedral ceilings and pellet stove. Dining room with built-ins, moldings and space for a very large table. Family room with cathedral ceiling, built-in bookshelves, skylights, recessed lighting and a slider to the rear deck. The rear deck overlooks the back yard with shed and plenty of yard space for summer fun. Walk back the hallway to the hall bedroom with bay window and lots of light. The hall bathroom features new ceramic tiles and neutral fixtures. Master bedroom with two closets, built-ins surrounding the vanity and a remodeled bathroom with ceramic tiles and shower. An oversized garage, washer/dryer and freezer round out the main level. Walk downstairs to one of the largest finished club rooms around. Wall to wall carpet, neutral paint, a pellet stove with brick hearth, TV wall mount and a walkout to a patio with pergola. Bedroom 3 features wall to wall carpet, fresh paint and lots of light. The hobby room features tiles and a partial cork wall. Heat pump- 2015. Hot water heater- 2016. Roof- 2017. Septic pumped 2018. Radon mitigation system- 2019. Well inspected/water tested and passed- 2019. Lisbon, Glenwood and Glenelg schools.
This property is off market, which means it's not currently listed for sale or rent on Zillow. This may be different from what's available on other websites or public sources.

