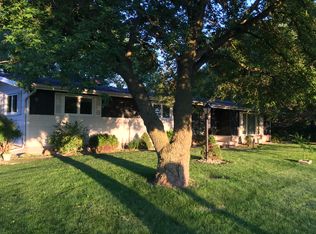Closed
$222,300
16515 Evenson ROAD, Valders, WI 54245
3beds
1,584sqft
Single Family Residence
Built in 1900
2 Acres Lot
$204,000 Zestimate®
$140/sqft
$1,518 Estimated rent
Home value
$204,000
$157,000 - $267,000
$1,518/mo
Zestimate® history
Loading...
Owner options
Explore your selling options
What's special
Nestled on 2 peaceful acres in the countryside, this 3-bedroom, 2-bath, two-story home offers potential galore. Featuring an oversized loft-style master bedroom, open-concept main floor living, and convenient first-floor laundry hookups, it's perfect for those seeking a serene retreat. A 3-car detached garage (built in 2005) and an additional 1-car garage provide abundant storage space. While the home needs TLC with some projects left unfinished, it's a canvas ready for your personal touch. Enjoy the tranquility and charm of rural living in this quiet country setting!
Zillow last checked: 8 hours ago
Listing updated: February 07, 2025 at 06:10am
Listed by:
Brayden Broecker 920-242-3494,
Century 21 Aspire Group
Bought with:
Kris Remiker
Source: WIREX MLS,MLS#: 1900474 Originating MLS: Metro MLS
Originating MLS: Metro MLS
Facts & features
Interior
Bedrooms & bathrooms
- Bedrooms: 3
- Bathrooms: 2
- Full bathrooms: 2
Primary bedroom
- Level: Upper
- Area: 247
- Dimensions: 19 x 13
Bedroom 2
- Level: Upper
- Area: 110
- Dimensions: 11 x 10
Bedroom 3
- Level: Upper
- Area: 110
- Dimensions: 11 x 10
Bathroom
- Features: Dual Entry Off Master Bedroom, Master Bedroom Bath: Walk-In Shower
Dining room
- Level: Main
- Area: 150
- Dimensions: 15 x 10
Kitchen
- Level: Main
- Area: 150
- Dimensions: 15 x 10
Living room
- Level: Main
- Area: 420
- Dimensions: 21 x 20
Heating
- Propane, Forced Air
Appliances
- Included: Dishwasher
Features
- Basement: Crawl Space,Partial
Interior area
- Total structure area: 1,584
- Total interior livable area: 1,584 sqft
Property
Parking
- Total spaces: 4
- Parking features: Garage Door Opener, Detached, 4 Car
- Garage spaces: 4
Features
- Levels: Two
- Stories: 2
- Patio & porch: Patio
Lot
- Size: 2 Acres
Details
- Parcel number: 00800701400100
- Zoning: Residential
- Special conditions: Arms Length
Construction
Type & style
- Home type: SingleFamily
- Architectural style: Farmhouse/National Folk
- Property subtype: Single Family Residence
Materials
- Aluminum/Steel, Aluminum Siding, Vinyl Siding
Condition
- 21+ Years
- New construction: No
- Year built: 1900
Utilities & green energy
- Sewer: Septic Tank, Mound Septic
- Water: Well
Community & neighborhood
Location
- Region: Valders
- Municipality: Liberty
Price history
| Date | Event | Price |
|---|---|---|
| 9/24/2025 | Sold | $222,300+17%$140/sqft |
Source: Public Record Report a problem | ||
| 2/7/2025 | Sold | $190,000-5%$120/sqft |
Source: | ||
| 2/3/2025 | Pending sale | $199,900$126/sqft |
Source: | ||
| 12/6/2024 | Contingent | $199,900$126/sqft |
Source: | ||
| 11/25/2024 | Listed for sale | $199,900$126/sqft |
Source: | ||
Public tax history
| Year | Property taxes | Tax assessment |
|---|---|---|
| 2024 | $2,400 +9% | $215,500 +66.9% |
| 2023 | $2,201 +1.3% | $129,100 |
| 2022 | $2,173 +1.1% | $129,100 |
Find assessor info on the county website
Neighborhood: 54245
Nearby schools
GreatSchools rating
- 2/10Valders Elementary SchoolGrades: PK-4Distance: 1.9 mi
- 5/10Valders Middle SchoolGrades: 5-8Distance: 2 mi
- 7/10Valders High SchoolGrades: 9-12Distance: 2 mi
Schools provided by the listing agent
- Elementary: Valders
- Middle: Valders
- High: Valders
- District: Valders Area
Source: WIREX MLS. This data may not be complete. We recommend contacting the local school district to confirm school assignments for this home.
Get pre-qualified for a loan
At Zillow Home Loans, we can pre-qualify you in as little as 5 minutes with no impact to your credit score.An equal housing lender. NMLS #10287.
