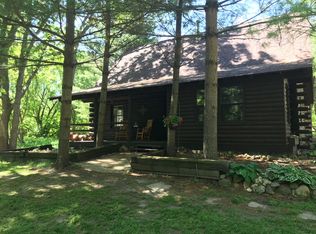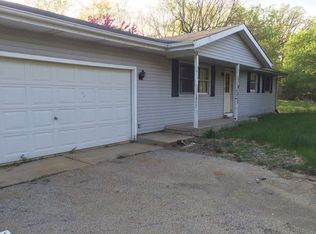WOW!! This amazing Estate sits on 10.12 acres. Home has 5 bedrooms, and 4 FULL bathrooms with 7516 square feet of living space. Beautiful marble floors and carpet run through the main level of the house. Full finished basement with bar and billiards room. The freshly painted home has 2 NEW A/C units, 2 NEW Furnaces, NEW hot water heater, with radiant flooring in the garage and basement. The property is zoned AG-2, so horses and livestock are ok. Attached finished 3 car garage, and nice fire pit in the back yard. If you are looking for lots of land and lots of square footage, this is the home for you!!!
This property is off market, which means it's not currently listed for sale or rent on Zillow. This may be different from what's available on other websites or public sources.


