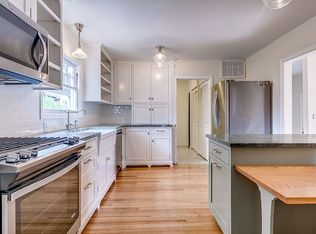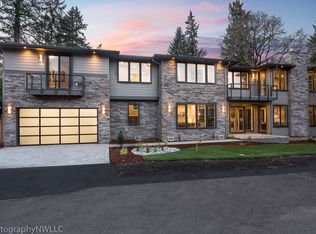Straight from the pages of a design magazine, this home exudes style & grace. The elegant cape cod lake retreat features a fantastic open layout, an abundance of windows & attention to detail. The gorgeous gourmet kitchen has a full suite of Viking appliances, 2 wine refrigerators & ice machine. Relax & treat yourself to the lake views in the extraordinary spa-like master suite. From the moment you walk in, you'll want to call this home!
This property is off market, which means it's not currently listed for sale or rent on Zillow. This may be different from what's available on other websites or public sources.

