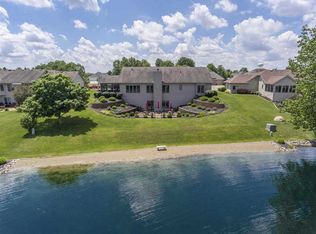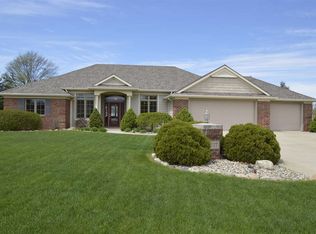Closed
$475,000
16510 Marble Rdg, Fort Wayne, IN 46845
3beds
3,402sqft
Single Family Residence
Built in 2003
0.34 Acres Lot
$493,000 Zestimate®
$--/sqft
$2,675 Estimated rent
Home value
$493,000
$449,000 - $542,000
$2,675/mo
Zestimate® history
Loading...
Owner options
Explore your selling options
What's special
. This ranch on a full basement sits on a beautiful pond lot in NW Allen Co Schools. Beautiful curb appeal w/brick front, NEW WINDOWS, new shake siding; new garage & front doors. The large open great room w/cathedral ceiling & gas firieplace is warm & inviting. All 3 bedrooms are on the main floor as well as an extra office/den. The master has 2 closets, a custom tile shower & makeup vanity. The kitchen has granite countertops, solid wood cabinets, pantry w/custom shelving & stainless appliances. Off the dining area is a fabulous 3-season room w/custom shades & vinyl plank flooring. From here walk out onto the maintenance-free, pergola covered deck to enjoy gorgeous views of the 6-acre pond. Your water front has been wrapped w/rock & a seating area added for a perfect fishing spot! A stamped patio off the walk-out basement leads to nearly 1500 sf finished living & storage space including a living room, rec room, wet bar, storage room & laundry. Other extras: custom blinds, Guardian Security System & Nest thermostat. Beautiful home!
Zillow last checked: 8 hours ago
Listing updated: June 12, 2024 at 05:16pm
Listed by:
Kristina Stickler Cell:260-417-5355,
Uptown Realty Group
Bought with:
Dewayne Stutzman, RB14043905
Stutzman Realty Inc.
Source: IRMLS,MLS#: 202415381
Facts & features
Interior
Bedrooms & bathrooms
- Bedrooms: 3
- Bathrooms: 3
- Full bathrooms: 2
- 1/2 bathrooms: 1
- Main level bedrooms: 3
Bedroom 1
- Level: Main
Bedroom 2
- Level: Main
Dining room
- Level: Main
- Area: 132
- Dimensions: 12 x 11
Family room
- Level: Lower
- Area: 476
- Dimensions: 28 x 17
Kitchen
- Level: Main
- Area: 168
- Dimensions: 14 x 12
Living room
- Level: Main
- Area: 336
- Dimensions: 21 x 16
Office
- Level: Main
- Area: 80
- Dimensions: 10 x 8
Heating
- Natural Gas
Cooling
- Central Air
Appliances
- Included: Disposal, Dishwasher, Microwave, Electric Range, Gas Water Heater, Water Softener Owned
- Laundry: Dryer Hook Up Gas/Elec, Laundry Chute, Sink
Features
- Bookcases, Cathedral Ceiling(s), Countertops-Solid Surf, Entrance Foyer, Natural Woodwork, Wet Bar, Stand Up Shower, Main Level Bedroom Suite, Great Room
- Flooring: Carpet, Laminate, Tile
- Doors: Six Panel Doors
- Windows: Blinds
- Basement: Walk-Out Access
- Attic: Pull Down Stairs
- Number of fireplaces: 1
- Fireplace features: Living Room
Interior area
- Total structure area: 3,864
- Total interior livable area: 3,402 sqft
- Finished area above ground: 1,932
- Finished area below ground: 1,470
Property
Parking
- Total spaces: 2
- Parking features: Attached, Garage Door Opener, Concrete
- Attached garage spaces: 2
- Has uncovered spaces: Yes
Features
- Levels: One
- Stories: 1
- Patio & porch: Deck Covered, Patio, Porch Florida
- Fencing: None
- Has view: Yes
- Waterfront features: Waterfront, Pond
Lot
- Size: 0.34 Acres
- Dimensions: 100X149
- Features: Sloped, City/Town/Suburb, Landscaped
Details
- Parcel number: 020208476011.000058
Construction
Type & style
- Home type: SingleFamily
- Architectural style: Ranch
- Property subtype: Single Family Residence
Materials
- Brick, Vinyl Siding
- Roof: Asphalt
Condition
- New construction: No
- Year built: 2003
Utilities & green energy
- Sewer: City
- Water: City
Community & neighborhood
Security
- Security features: Security System
Location
- Region: Fort Wayne
- Subdivision: Lakes at Willow Creek
HOA & financial
HOA
- Has HOA: Yes
- HOA fee: $350 annually
Price history
| Date | Event | Price |
|---|---|---|
| 6/12/2024 | Sold | $475,000-2.1% |
Source: | ||
| 5/15/2024 | Pending sale | $485,000 |
Source: | ||
| 5/11/2024 | Listed for sale | $485,000 |
Source: | ||
Public tax history
| Year | Property taxes | Tax assessment |
|---|---|---|
| 2024 | $2,759 +2.7% | $372,900 +8.1% |
| 2023 | $2,687 +0.3% | $345,000 +2.5% |
| 2022 | $2,679 +3.6% | $336,700 +6.6% |
Find assessor info on the county website
Neighborhood: 46845
Nearby schools
GreatSchools rating
- 4/10Huntertown Elementary SchoolGrades: K-5Distance: 1 mi
- 6/10Carroll Middle SchoolGrades: 6-8Distance: 3.1 mi
- 9/10Carroll High SchoolGrades: PK,9-12Distance: 3.7 mi
Schools provided by the listing agent
- Elementary: Huntertown
- Middle: Carroll
- High: Carroll
- District: Northwest Allen County
Source: IRMLS. This data may not be complete. We recommend contacting the local school district to confirm school assignments for this home.

Get pre-qualified for a loan
At Zillow Home Loans, we can pre-qualify you in as little as 5 minutes with no impact to your credit score.An equal housing lender. NMLS #10287.
Sell for more on Zillow
Get a free Zillow Showcase℠ listing and you could sell for .
$493,000
2% more+ $9,860
With Zillow Showcase(estimated)
$502,860
