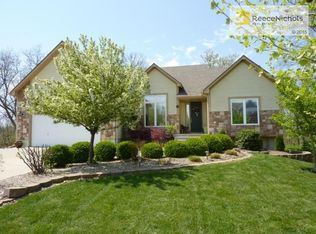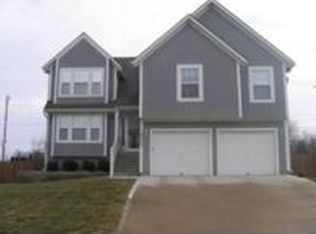Sold
Price Unknown
16510 Fairway Rd, Belton, MO 64012
4beds
2,647sqft
Single Family Residence
Built in 2007
0.33 Acres Lot
$447,400 Zestimate®
$--/sqft
$2,553 Estimated rent
Home value
$447,400
$425,000 - $474,000
$2,553/mo
Zestimate® history
Loading...
Owner options
Explore your selling options
What's special
New Price! Stunning Rev 1.5sty with 4 bedrooms and 4 baths. Finished walkout lower level with 2nd living room and 4th bedroom. Updated kitchen with Granite counter tops, tile floors and kitchen island. Open hearth room with fireplace, and breakfast area walks out to the all seasons room. Lots of storage with closets and room to spread out. Master bath has a jacuzzi tub, double vanities, walk in close and tile floors. New Radon Mitigation system.
Zillow last checked: 8 hours ago
Listing updated: March 17, 2023 at 11:04am
Listing Provided by:
Erik Collier 913-481-1987,
Traditions Real Estate LLC
Bought with:
Jared Brunton, SP00231353
EXP Realty LLC
Source: Heartland MLS as distributed by MLS GRID,MLS#: 2395881
Facts & features
Interior
Bedrooms & bathrooms
- Bedrooms: 4
- Bathrooms: 4
- Full bathrooms: 4
Primary bedroom
- Features: Carpet, Ceiling Fan(s)
- Level: First
- Area: 195 Square Feet
- Dimensions: 15 x 13
Bedroom 2
- Features: Ceiling Fan(s), Ceramic Tiles
- Level: First
- Area: 130 Square Feet
- Dimensions: 10 x 13
Bedroom 3
- Features: Carpet, Ceiling Fan(s)
- Level: Lower
- Area: 154 Square Feet
- Dimensions: 11 x 14
Bedroom 4
- Features: Carpet, Ceiling Fan(s)
- Level: Lower
- Area: 143 Square Feet
- Dimensions: 11 x 13
Primary bathroom
- Features: Ceramic Tiles, Double Vanity, Walk-In Closet(s)
- Level: First
- Area: 81 Square Feet
- Dimensions: 9 x 9
Bathroom 2
- Features: Ceramic Tiles, Shower Over Tub
- Level: Lower
- Area: 50 Square Feet
- Dimensions: 5 x 10
Bathroom 3
- Features: Ceramic Tiles, Double Vanity, Shower Over Tub
- Level: Lower
Bathroom 4
- Features: Ceramic Tiles, Shower Over Tub
- Level: Lower
Dining room
- Features: Ceramic Tiles
- Level: First
Family room
- Features: Carpet, Ceiling Fan(s)
- Level: Lower
- Area: 390 Square Feet
- Dimensions: 26 x 15
Kitchen
- Features: Ceramic Tiles, Granite Counters, Kitchen Island, Pantry
- Level: First
- Area: 216 Square Feet
- Dimensions: 18 x 12
Laundry
- Features: Ceramic Tiles
- Level: First
Living room
- Features: Ceiling Fan(s), Ceramic Tiles, Fireplace
- Level: First
- Area: 486 Square Feet
- Dimensions: 27 x 18
Media room
- Features: Ceiling Fan(s), Ceramic Tiles
- Level: First
- Area: 90 Square Feet
- Dimensions: 9 x 10
Office
- Features: Carpet, Ceiling Fan(s)
- Level: Lower
- Area: 121 Square Feet
- Dimensions: 11 x 11
Sun room
- Features: Ceiling Fan(s)
- Level: First
- Area: 121 Square Feet
- Dimensions: 11 x 11
Heating
- Electric
Cooling
- Attic Fan, Electric
Appliances
- Included: Dishwasher, Disposal, Exhaust Fan, Built-In Electric Oven
- Laundry: Electric Dryer Hookup, Main Level
Features
- Ceiling Fan(s), Kitchen Island, Pantry, Vaulted Ceiling(s), Walk-In Closet(s)
- Windows: Window Coverings
- Basement: Finished,Full,Walk-Out Access
- Number of fireplaces: 1
- Fireplace features: Electric, Living Room
Interior area
- Total structure area: 2,647
- Total interior livable area: 2,647 sqft
- Finished area above ground: 1,432
- Finished area below ground: 1,215
Property
Parking
- Total spaces: 3
- Parking features: Attached, Garage Faces Front
- Attached garage spaces: 3
Features
- Patio & porch: Patio, Covered
- Exterior features: Sat Dish Allowed
- Spa features: Bath
Lot
- Size: 0.33 Acres
- Features: Cul-De-Sac
Details
- Parcel number: 1234063
Construction
Type & style
- Home type: SingleFamily
- Architectural style: Traditional
- Property subtype: Single Family Residence
Materials
- Vinyl Siding, Wood Siding
- Roof: Composition
Condition
- Year built: 2007
Utilities & green energy
- Sewer: Public Sewer
- Water: Public
Community & neighborhood
Location
- Region: Belton
- Subdivision: Fairway Ridge Estates
HOA & financial
HOA
- Has HOA: No
Other
Other facts
- Listing terms: Cash,Conventional,FHA,VA Loan
- Ownership: Private
Price history
| Date | Event | Price |
|---|---|---|
| 3/17/2023 | Sold | -- |
Source: | ||
| 2/12/2023 | Contingent | $375,000$142/sqft |
Source: | ||
| 2/6/2023 | Listed for sale | $375,000$142/sqft |
Source: | ||
| 11/13/2022 | Contingent | $375,000$142/sqft |
Source: | ||
| 10/12/2022 | Price change | $375,000-6.2%$142/sqft |
Source: | ||
Public tax history
| Year | Property taxes | Tax assessment |
|---|---|---|
| 2024 | $4,498 +0.3% | $54,560 |
| 2023 | $4,487 +12.5% | $54,560 +13.5% |
| 2022 | $3,988 | $48,060 |
Find assessor info on the county website
Neighborhood: 64012
Nearby schools
GreatSchools rating
- 7/10Mill Creek Upper Elementary SchoolGrades: 5-6Distance: 2.5 mi
- 4/10Belton Middle School/Freshman CenterGrades: 7-8Distance: 3.3 mi
- 5/10Belton High SchoolGrades: 9-12Distance: 2.3 mi
Get a cash offer in 3 minutes
Find out how much your home could sell for in as little as 3 minutes with a no-obligation cash offer.
Estimated market value
$447,400
Get a cash offer in 3 minutes
Find out how much your home could sell for in as little as 3 minutes with a no-obligation cash offer.
Estimated market value
$447,400

