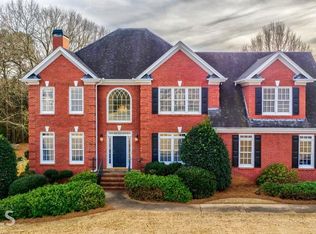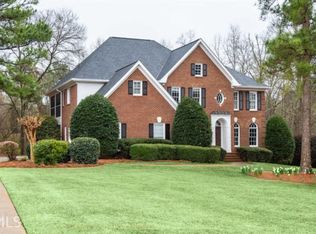This home features an open and inviting floor plan with a formal dining room and living room, plus an oversized great room with fireplace and large windows overlooking large deck and covered porch. The updated kitchen features a Jenn Air range and custom cabinetry. Upstairs offers a huge owner's suite with two closets; one is large enough to also be used as a home office. Three additional bedrooms are located upstairs, along with an updated bath. The finished terrace level offers a den, full bath and an additional room that could be a 5th bedroom or flex space. Unfinished storage and workshop are also on the terrace level. Great light and shows beautifully
This property is off market, which means it's not currently listed for sale or rent on Zillow. This may be different from what's available on other websites or public sources.

