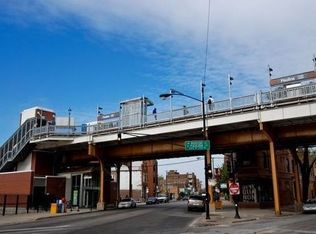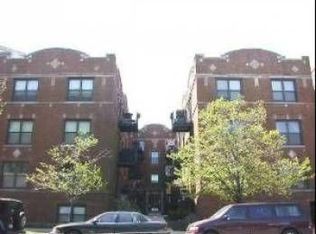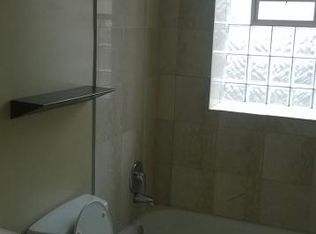Closed
$505,000
1651 W Addison St #1, Chicago, IL 60613
3beds
--sqft
Condominium, Duplex, Single Family Residence
Built in ----
-- sqft lot
$575,600 Zestimate®
$--/sqft
$4,129 Estimated rent
Home value
$575,600
$524,000 - $627,000
$4,129/mo
Zestimate® history
Loading...
Owner options
Explore your selling options
What's special
Nestled in between the coveted Southport Corridor and Roscoe Village, in a beautiful courtyard brick building, you will find this lovely 3-bedroom, 2.5 bath duplex. 1651 W Addison #1 boasts loft-like vibes with exposed brick and ductwork all while offering the convenience of privacy with separate floors and three spacious, fully-enclosed bedrooms. Enjoy the sunny kitchen that flows into a large dining area and living space making it ideal for hosting family & friends. On a warm day, step outside onto one of your two outdoor spaces - a light-filled private back deck or a front balcony perfect for grilling. One exterior parking space and a large storage unit are included to complete the package. There's plenty of permit-free street parking available on Addison for your guests. Steps from the Paulina brown line stop, a short walk to Trader Joes, Target and Paulina Market. Catch a last minute Cubs game or enjoy neighborhood favorites such as Frascas, Bitter Pops and El Tapatio. Located in the Hamilton School district across from St. Andrews and Hamilton Elementary. Welcome home!
Zillow last checked: 8 hours ago
Listing updated: June 14, 2024 at 12:12pm
Listing courtesy of:
Meg Daday 312-970-1943,
Keller Williams ONEChicago,
Krysta Jaeckels,
Keller Williams ONEChicago
Bought with:
Olivia Carlson
@properties Christie's International Real Estate
Source: MRED as distributed by MLS GRID,MLS#: 12042816
Facts & features
Interior
Bedrooms & bathrooms
- Bedrooms: 3
- Bathrooms: 3
- Full bathrooms: 2
- 1/2 bathrooms: 1
Primary bedroom
- Features: Flooring (Carpet), Bathroom (Full)
- Level: Lower
- Area: 120 Square Feet
- Dimensions: 12X10
Bedroom 2
- Features: Flooring (Carpet)
- Level: Lower
- Area: 120 Square Feet
- Dimensions: 12X10
Bedroom 3
- Features: Flooring (Carpet)
- Level: Lower
- Area: 110 Square Feet
- Dimensions: 11X10
Dining room
- Features: Flooring (Hardwood)
- Level: Main
- Area: 132 Square Feet
- Dimensions: 12X11
Kitchen
- Features: Kitchen (Eating Area-Table Space, Island), Flooring (Hardwood)
- Level: Main
- Area: 252 Square Feet
- Dimensions: 21X12
Living room
- Features: Flooring (Hardwood)
- Level: Main
- Area: 252 Square Feet
- Dimensions: 21X12
Heating
- Natural Gas, Forced Air
Cooling
- Central Air
Appliances
- Laundry: Washer Hookup
Features
- Storage
- Flooring: Hardwood
- Windows: Screens
- Basement: None
- Common walls with other units/homes: End Unit
Interior area
- Total structure area: 0
Property
Parking
- Total spaces: 1
- Parking features: Concrete, Off Alley, On Site, Owned
Accessibility
- Accessibility features: No Disability Access
Features
- Patio & porch: Deck
- Exterior features: Balcony
Lot
- Features: Common Grounds
Details
- Additional parcels included: 14194070371017
- Parcel number: 14194070351010
- Special conditions: List Broker Must Accompany
Construction
Type & style
- Home type: Condo
- Property subtype: Condominium, Duplex, Single Family Residence
Materials
- Brick
- Roof: Rubber
Condition
- New construction: No
Utilities & green energy
- Electric: 100 Amp Service
- Sewer: Public Sewer
- Water: Lake Michigan
Community & neighborhood
Location
- Region: Chicago
HOA & financial
HOA
- Has HOA: Yes
- HOA fee: $378 monthly
- Amenities included: Storage
- Services included: Water, Parking, Insurance, Exterior Maintenance, Lawn Care, Scavenger, Snow Removal
Other
Other facts
- Listing terms: Conventional
- Ownership: Condo
Price history
| Date | Event | Price |
|---|---|---|
| 6/14/2024 | Sold | $505,000+27.8% |
Source: | ||
| 3/15/2016 | Sold | $395,000+58% |
Source: | ||
| 6/16/2010 | Sold | $250,000-8.4% |
Source: Public Record Report a problem | ||
| 3/18/2010 | Listed for sale | $272,900-9% |
Source: Remax Signature Report a problem | ||
| 12/10/2009 | Listing removed | $299,900 |
Source: RE/MAX Edge #07335799 Report a problem | ||
Public tax history
| Year | Property taxes | Tax assessment |
|---|---|---|
| 2023 | $8,017 +2.6% | $37,999 |
| 2022 | $7,816 +2.3% | $37,999 |
| 2021 | $7,641 +9.3% | $37,999 +10.2% |
Find assessor info on the county website
Neighborhood: Lake View
Nearby schools
GreatSchools rating
- 7/10Hamilton Elementary SchoolGrades: PK-8Distance: 0.1 mi
- 3/10Lake View High SchoolGrades: 9-12Distance: 0.6 mi
Schools provided by the listing agent
- Elementary: Hamilton Elementary School
- District: 299
Source: MRED as distributed by MLS GRID. This data may not be complete. We recommend contacting the local school district to confirm school assignments for this home.
Get a cash offer in 3 minutes
Find out how much your home could sell for in as little as 3 minutes with a no-obligation cash offer.
Estimated market value$575,600
Get a cash offer in 3 minutes
Find out how much your home could sell for in as little as 3 minutes with a no-obligation cash offer.
Estimated market value
$575,600


