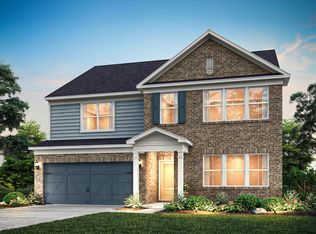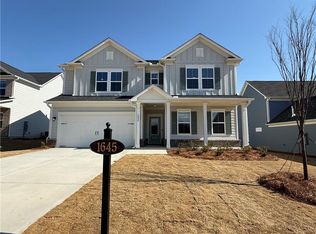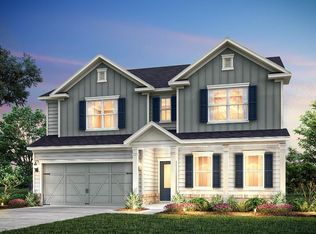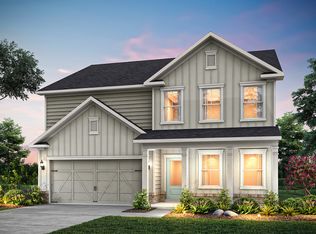Closed
$574,860
1651 Tide Mill Rd, Cumming, GA 30040
4beds
2,400sqft
Single Family Residence
Built in 2025
8,058.6 Square Feet Lot
$565,500 Zestimate®
$240/sqft
$2,635 Estimated rent
Home value
$565,500
$526,000 - $611,000
$2,635/mo
Zestimate® history
Loading...
Owner options
Explore your selling options
What's special
Welcome to Berkeley Mill and your new home! This popular Hartwell home design built on homesite 79 is a rare find you won't want to miss! The first floor features a primary bedroom on main, along with a private study, half bath, laundry room, and oversized gathering room with corner fireplace, all open to the stunning kitchen with burlap-stained cabinets. Entertaining is easy with the massive upstairs loft, and three secondary bedrooms- one of the bedrooms offering a private en-suite bathroom, ideal for short and long-term guests. Don't miss your chance to tour this incredible home! Berkeley Mill is a beautiful community with walking trails, a fire pit, swimming pool with outdoor cabana, and a playground. Our location is within 5 minutes to Cumming City Center, and only 1 mile from interstate (GA-400). The list price includes design selections and current incentives. Pricing and incentives subject to change at any time with or without notice. Photos are of model home.
Zillow last checked: 8 hours ago
Listing updated: July 11, 2025 at 06:51am
Listed by:
Jaymie Dimbath 404-777-0267,
Pulte Realty of Georgia, Inc
Bought with:
Sanjay Rathod, 430786
United Real Estate Experts
Source: GAMLS,MLS#: 10515332
Facts & features
Interior
Bedrooms & bathrooms
- Bedrooms: 4
- Bathrooms: 3
- Full bathrooms: 3
- Main level bathrooms: 1
- Main level bedrooms: 1
Kitchen
- Features: Breakfast Area, Solid Surface Counters, Walk-in Pantry
Heating
- Central, Forced Air
Cooling
- Central Air, Electric
Appliances
- Included: Dishwasher, Disposal
- Laundry: In Hall
Features
- High Ceilings, Master On Main Level, Tray Ceiling(s)
- Flooring: Carpet, Hardwood, Tile
- Windows: Double Pane Windows
- Basement: None
- Has fireplace: No
- Common walls with other units/homes: No Common Walls
Interior area
- Total structure area: 2,400
- Total interior livable area: 2,400 sqft
- Finished area above ground: 2,400
- Finished area below ground: 0
Property
Parking
- Total spaces: 2
- Parking features: Garage, Garage Door Opener
- Has garage: Yes
Features
- Levels: Two
- Stories: 2
- Patio & porch: Patio
- Waterfront features: No Dock Or Boathouse
- Body of water: None
Lot
- Size: 8,058 sqft
- Features: Level, Sloped
Details
- Parcel number: 0.0
Construction
Type & style
- Home type: SingleFamily
- Architectural style: Craftsman
- Property subtype: Single Family Residence
Materials
- Brick
- Foundation: Slab
- Roof: Composition
Condition
- Under Construction
- New construction: Yes
- Year built: 2025
Details
- Warranty included: Yes
Utilities & green energy
- Sewer: Public Sewer
- Water: Public
- Utilities for property: Cable Available, Electricity Available, High Speed Internet, Natural Gas Available, Sewer Available, Underground Utilities, Water Available
Green energy
- Energy efficient items: Insulation, Thermostat
Community & neighborhood
Security
- Security features: Carbon Monoxide Detector(s), Smoke Detector(s)
Community
- Community features: Pool, Sidewalks, Street Lights, Near Public Transport, Walk To Schools, Near Shopping
Location
- Region: Cumming
- Subdivision: Berkeley Mill
HOA & financial
HOA
- Has HOA: Yes
- HOA fee: $1,992 annually
- Services included: Maintenance Grounds, Swimming
Other
Other facts
- Listing agreement: Exclusive Right To Sell
- Listing terms: Cash,Conventional,FHA,VA Loan
Price history
| Date | Event | Price |
|---|---|---|
| 7/10/2025 | Sold | $574,860-4.2%$240/sqft |
Source: | ||
| 6/24/2025 | Pending sale | $599,860$250/sqft |
Source: | ||
| 6/2/2025 | Price change | $599,860-5.5%$250/sqft |
Source: | ||
| 5/22/2025 | Price change | $634,860-2.3%$265/sqft |
Source: | ||
| 5/2/2025 | Listed for sale | $649,860$271/sqft |
Source: | ||
Public tax history
Tax history is unavailable.
Neighborhood: 30040
Nearby schools
GreatSchools rating
- 5/10Cumming Elementary SchoolGrades: PK-5Distance: 1.5 mi
- 5/10Otwell Middle SchoolGrades: 6-8Distance: 1.7 mi
- 8/10Forsyth Central High SchoolGrades: 9-12Distance: 2 mi
Schools provided by the listing agent
- Elementary: Cumming
- Middle: Otwell
- High: Forsyth Central
Source: GAMLS. This data may not be complete. We recommend contacting the local school district to confirm school assignments for this home.
Get a cash offer in 3 minutes
Find out how much your home could sell for in as little as 3 minutes with a no-obligation cash offer.
Estimated market value$565,500
Get a cash offer in 3 minutes
Find out how much your home could sell for in as little as 3 minutes with a no-obligation cash offer.
Estimated market value
$565,500



