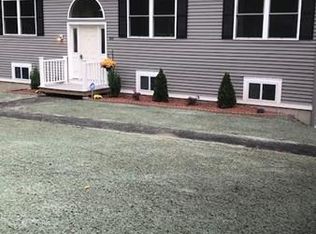*Please submit offers by noon on 7/13* * BACK ON THE MARKET DUE TO BUYERS FINANCING FALLING THROUGH** Do not wait to schedule your appointment on this one!! This brand new home conveniently located off of 140 in a great New Bedford location is a must see! Home offers 3 bedrooms/2 full baths and an open floor plan with the kitchen being the center of the main level, boasting gray cabinets and a center island with light Corian countertops. Stainless steel range and dishwasher. Nice size living room as well as a dining space with sliding doors that lead to the back deck, great for grilling and entertaining. Master suite includes a huge walk-in tiled shower and double vanity. The partially finished basement is light and airy with sliding doors to the backyard. Finished room is separated by a barn door leading to the laundry/utility room, and also features a huge walk-in closet for storage. The large two car garage will not disappoint.
This property is off market, which means it's not currently listed for sale or rent on Zillow. This may be different from what's available on other websites or public sources.

