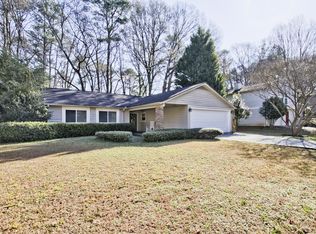Closed
$534,000
1651 Northlake Springs Ct, Decatur, GA 30033
4beds
2,031sqft
Single Family Residence, Residential
Built in 1977
0.3 Acres Lot
$531,000 Zestimate®
$263/sqft
$3,274 Estimated rent
Home value
$531,000
$489,000 - $579,000
$3,274/mo
Zestimate® history
Loading...
Owner options
Explore your selling options
What's special
Welcome to 1651 Northlake Springs Ct: centrally and conveniently located inside the perimeter, you're close to everything! This 4 bed/3 full bath home is truly move-in ready and has a BRAND NEW ARCHITECTURAL ROOF, new water heater, newer windows, a large fenced-in back yard, and a number of other great features! The main level has beautiful hardwood flooring, a large open-concept living room and dining room, and a spacious kitchen complete with granite countertops and tons of natural light. The kitchen overlooks the den, which includes a large fireplace with new gas logs. The lower level includes a true in-law suite opportunity with a separate entrance, second full kitchen, bedroom, and full bathroom. Upstairs, you'll find 3 bedrooms: the oversized Master Bedroom, which includes hardwood flooring, an en suite bathroom and his-and-hers closets, along with 2 other large secondary bedrooms and a full bathroom. Head to the back yard and enjoy multiple patios for entertaining or to escape the stresses of life for a bit. You'll love the peace and quiet! This home has been lovingly cared for, updated, and is ready for its new owner! And let me mention again: BRAND NEW ROOF, new water heater, newer double-pane windows... the list goes on. Opportunities like this don't come around often... don't miss your chance to see this beautiful home!
Zillow last checked: 8 hours ago
Listing updated: June 01, 2024 at 02:03am
Listing Provided by:
Nick Turner,
Century 21 Results,
DEE ALLEN,
Century 21 Results
Bought with:
Aman Grover, 373719
BHGRE Metro Brokers
Source: FMLS GA,MLS#: 7373776
Facts & features
Interior
Bedrooms & bathrooms
- Bedrooms: 4
- Bathrooms: 3
- Full bathrooms: 3
Primary bedroom
- Features: In-Law Floorplan, Oversized Master
- Level: In-Law Floorplan, Oversized Master
Bedroom
- Features: In-Law Floorplan, Oversized Master
Primary bathroom
- Features: None
Dining room
- Features: Separate Dining Room
Kitchen
- Features: Cabinets Stain, Pantry, Stone Counters, View to Family Room
Heating
- Central, Natural Gas
Cooling
- Ceiling Fan(s), Central Air
Appliances
- Included: Dishwasher, Electric Range, Gas Range, Gas Water Heater, Microwave, Refrigerator
- Laundry: Laundry Room, Lower Level
Features
- Cathedral Ceiling(s), His and Hers Closets
- Flooring: Carpet, Ceramic Tile, Hardwood
- Windows: Double Pane Windows, Insulated Windows
- Basement: None
- Number of fireplaces: 1
- Fireplace features: Family Room, Gas Log, Gas Starter
- Common walls with other units/homes: No Common Walls
Interior area
- Total structure area: 2,031
- Total interior livable area: 2,031 sqft
- Finished area above ground: 2,031
Property
Parking
- Total spaces: 4
- Parking features: Driveway, Level Driveway
- Has uncovered spaces: Yes
Accessibility
- Accessibility features: None
Features
- Levels: Multi/Split
- Patio & porch: Patio
- Exterior features: Private Yard, No Dock
- Pool features: None
- Spa features: None
- Fencing: Back Yard,Privacy,Wood
- Has view: Yes
- View description: Other
- Waterfront features: None
- Body of water: None
Lot
- Size: 0.30 Acres
- Dimensions: 153x105x138x65
- Features: Back Yard, Front Yard
Details
- Additional structures: Shed(s)
- Parcel number: 18 163 04 077
- Other equipment: None
- Horse amenities: None
Construction
Type & style
- Home type: SingleFamily
- Architectural style: Traditional
- Property subtype: Single Family Residence, Residential
Materials
- Wood Siding
- Foundation: Slab
- Roof: Composition
Condition
- Resale
- New construction: No
- Year built: 1977
Utilities & green energy
- Electric: None
- Sewer: Public Sewer
- Water: Public
- Utilities for property: Cable Available, Electricity Available, Natural Gas Available, Phone Available, Sewer Available, Water Available
Green energy
- Energy efficient items: Windows
- Energy generation: None
- Water conservation: Low-Flow Fixtures
Community & neighborhood
Security
- Security features: Smoke Detector(s)
Community
- Community features: Street Lights
Location
- Region: Decatur
- Subdivision: Northlake Springs
HOA & financial
HOA
- Has HOA: No
Other
Other facts
- Road surface type: Asphalt
Price history
| Date | Event | Price |
|---|---|---|
| 5/28/2024 | Sold | $534,000+0.9%$263/sqft |
Source: | ||
| 5/1/2024 | Pending sale | $529,000$260/sqft |
Source: | ||
| 4/26/2024 | Contingent | $529,000$260/sqft |
Source: | ||
| 4/24/2024 | Listed for sale | $529,000+94.1%$260/sqft |
Source: | ||
| 5/15/2015 | Sold | $272,500-2.7%$134/sqft |
Source: | ||
Public tax history
| Year | Property taxes | Tax assessment |
|---|---|---|
| 2024 | $5,362 +15% | $188,800 +1.9% |
| 2023 | $4,664 +6.5% | $185,320 +25.6% |
| 2022 | $4,377 +1.2% | $147,520 +1.6% |
Find assessor info on the county website
Neighborhood: 30033
Nearby schools
GreatSchools rating
- 6/10Briarlake Elementary SchoolGrades: PK-5Distance: 0.8 mi
- 5/10Henderson Middle SchoolGrades: 6-8Distance: 2.6 mi
- 7/10Lakeside High SchoolGrades: 9-12Distance: 1.7 mi
Schools provided by the listing agent
- Elementary: Briarlake
- Middle: Henderson - Dekalb
- High: Lakeside - Dekalb
Source: FMLS GA. This data may not be complete. We recommend contacting the local school district to confirm school assignments for this home.
Get a cash offer in 3 minutes
Find out how much your home could sell for in as little as 3 minutes with a no-obligation cash offer.
Estimated market value
$531,000
Get a cash offer in 3 minutes
Find out how much your home could sell for in as little as 3 minutes with a no-obligation cash offer.
Estimated market value
$531,000
