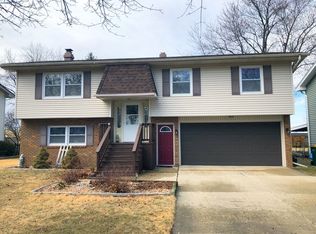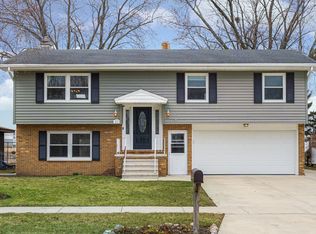Closed
$238,000
1651 Maness Ct, Sycamore, IL 60178
4beds
2,268sqft
Single Family Residence
Built in 1974
9,975.24 Square Feet Lot
$304,800 Zestimate®
$105/sqft
$2,378 Estimated rent
Home value
$304,800
$290,000 - $323,000
$2,378/mo
Zestimate® history
Loading...
Owner options
Explore your selling options
What's special
Need a lot of space in a quiet neighborhood with Sycamore schools? Look no further! Welcome to your spacious 4BR/2 Bathroom split-level home with room for everyone. Upstairs you'll find the formal living/dining room combo, kitchen and large family room that leads to the large 3-seasons room with views of the pond. You'll also find 3 generously sized BRs including the primary BR with private access to the 3-seasons room and the updated full bathroom. Downstairs offers another huge family room, complete with gas fireplace and a 4th large BR as well as the 2nd updated full bathroom/laundry and access to the large heated and cooled garage. Enjoy the outdoors in your large, fully fenced-in yard, just in time for Spring! Bathrooms updated (2023), Washer/Dryer (2022), Fridge/Garbage Disposal (2021), Roof (2016), Windows (2015), Furnace/AC/Water Heater (2013). So close to schools, shopping, parks/paths, Downtown Sycamore and so much more!
Zillow last checked: 8 hours ago
Listing updated: June 12, 2023 at 12:33pm
Listing courtesy of:
Richard Babb 630-696-8312,
Redfin Corporation
Bought with:
Jeffery Jewell
Baird & Warner
Source: MRED as distributed by MLS GRID,MLS#: 11775160
Facts & features
Interior
Bedrooms & bathrooms
- Bedrooms: 4
- Bathrooms: 2
- Full bathrooms: 2
Primary bedroom
- Features: Flooring (Carpet), Bathroom (Full)
- Level: Second
- Area: 140 Square Feet
- Dimensions: 14X10
Bedroom 2
- Features: Flooring (Carpet)
- Level: Second
- Area: 143 Square Feet
- Dimensions: 13X11
Bedroom 3
- Features: Flooring (Carpet)
- Level: Second
- Area: 90 Square Feet
- Dimensions: 10X9
Bedroom 4
- Features: Flooring (Carpet)
- Level: Lower
- Area: 300 Square Feet
- Dimensions: 20X15
Dining room
- Features: Flooring (Wood Laminate)
- Level: Main
- Area: 121 Square Feet
- Dimensions: 11X11
Family room
- Features: Flooring (Wood Laminate)
- Level: Main
- Area: 300 Square Feet
- Dimensions: 20X15
Other
- Features: Flooring (Wood Laminate)
- Level: Lower
- Area: 299 Square Feet
- Dimensions: 23X13
Kitchen
- Features: Kitchen (Custom Cabinetry), Flooring (Wood Laminate)
- Level: Main
- Area: 100 Square Feet
- Dimensions: 10X10
Living room
- Features: Flooring (Hardwood)
- Level: Main
- Area: 195 Square Feet
- Dimensions: 15X13
Heating
- Natural Gas, Forced Air
Cooling
- Central Air
Appliances
- Included: Range, Dishwasher, Refrigerator, Washer, Dryer, Disposal, Water Softener Rented, Humidifier
- Laundry: Main Level, Gas Dryer Hookup
Features
- 1st Floor Bedroom, 1st Floor Full Bath
- Flooring: Hardwood, Laminate
- Basement: Finished,Full
- Number of fireplaces: 1
- Fireplace features: Gas Log, Gas Starter, Basement
Interior area
- Total structure area: 0
- Total interior livable area: 2,268 sqft
Property
Parking
- Total spaces: 2.5
- Parking features: Concrete, Garage Door Opener, Heated Garage, On Site, Garage Owned, Attached, Garage
- Attached garage spaces: 2.5
- Has uncovered spaces: Yes
Accessibility
- Accessibility features: No Disability Access
Features
- Levels: Bi-Level
- Patio & porch: Deck, Patio
- Exterior features: Fire Pit
- Fencing: Fenced
- Has view: Yes
- View description: Water
- Water view: Water
Lot
- Size: 9,975 sqft
- Dimensions: 64X145X65X150
Details
- Parcel number: 0905328010
- Special conditions: None
- Other equipment: TV-Dish
Construction
Type & style
- Home type: SingleFamily
- Architectural style: Bi-Level
- Property subtype: Single Family Residence
Materials
- Vinyl Siding, Brick, Stone
Condition
- New construction: No
- Year built: 1974
Utilities & green energy
- Electric: Circuit Breakers
- Sewer: Public Sewer
- Water: Public
Community & neighborhood
Community
- Community features: Lake, Curbs, Sidewalks, Street Lights, Street Paved
Location
- Region: Sycamore
- Subdivision: Somonauk Meadows
HOA & financial
HOA
- Services included: None
Other
Other facts
- Listing terms: Cash
- Ownership: Fee Simple
Price history
| Date | Event | Price |
|---|---|---|
| 6/12/2023 | Sold | $238,000-10.2%$105/sqft |
Source: | ||
| 6/2/2023 | Pending sale | $265,000$117/sqft |
Source: | ||
| 5/13/2023 | Contingent | $265,000$117/sqft |
Source: | ||
| 5/4/2023 | Listed for sale | $265,000$117/sqft |
Source: | ||
| 5/4/2023 | Listing removed | -- |
Source: | ||
Public tax history
| Year | Property taxes | Tax assessment |
|---|---|---|
| 2024 | $6,940 -1.4% | $90,660 +6.9% |
| 2023 | $7,039 +0.4% | $84,816 +4.8% |
| 2022 | $7,009 +3.6% | $80,947 +5% |
Find assessor info on the county website
Neighborhood: 60178
Nearby schools
GreatSchools rating
- 3/10South Prairie Elementary SchoolGrades: PK-5Distance: 0.4 mi
- 5/10Sycamore Middle SchoolGrades: 6-8Distance: 2 mi
- 8/10Sycamore High SchoolGrades: 9-12Distance: 1.2 mi
Schools provided by the listing agent
- Elementary: South Prairie Elementary School
- Middle: Sycamore Middle School
- High: Sycamore High School
- District: 427
Source: MRED as distributed by MLS GRID. This data may not be complete. We recommend contacting the local school district to confirm school assignments for this home.

Get pre-qualified for a loan
At Zillow Home Loans, we can pre-qualify you in as little as 5 minutes with no impact to your credit score.An equal housing lender. NMLS #10287.

