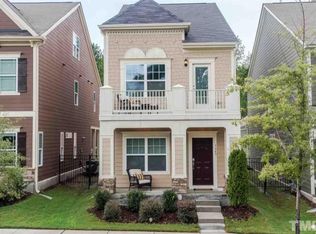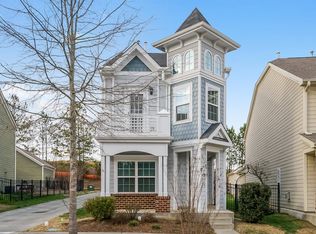Sold for $460,000 on 07/30/24
$460,000
1651 Main Divide Dr, Wake Forest, NC 27587
3beds
2,328sqft
Single Family Residence, Residential
Built in 2014
4,791.6 Square Feet Lot
$439,400 Zestimate®
$198/sqft
$2,384 Estimated rent
Home value
$439,400
$417,000 - $461,000
$2,384/mo
Zestimate® history
Loading...
Owner options
Explore your selling options
What's special
GORGEOUS 3 bed, 3.5 bath two -story home with a sizable third floor bonus room, a unique look and LOTS of curb appeal is NOW available in the desirable Bowling Green neighborhood of Wake Forest! This beauty offers the blank canvas that you need to make it your very own, all you need is a little imagination! Not only does this lovely home offer privacy and a fenced in back yard, but it is conveniently located directly across the street from your neighborhood pool so walking on hot summer days will be a BREEZE, offers a spacious and desirable open floor plan with a gorgeous stone fireplace, has upgraded light fixtures and finishes such as wainscoting, granite kitchen countertops with a tile backsplash, dark kitchen colored cabinets with gas SS range, SS microwave, SS dishwasher, a spacious owner's suite with private balcony and large private bath with double sinks, offers a Jack and Jill bathroom perfect for entertaining guests and SO MUCH MORE! Possibilities are endless with this gorgeous home and this is a UNIQUE opportunity that doesn't come along every day! Don't miss out on the opportunity to make this beauty your new home today!
Zillow last checked: 8 hours ago
Listing updated: October 28, 2025 at 12:27am
Listed by:
Jacqueline Shaffer 919-948-6640,
Offerpad Brokerage LLC
Bought with:
Keith Weaver, 41087
Coldwell Banker HPW
Source: Doorify MLS,MLS#: 10037516
Facts & features
Interior
Bedrooms & bathrooms
- Bedrooms: 3
- Bathrooms: 4
- Full bathrooms: 3
- 1/2 bathrooms: 1
Heating
- Forced Air, Natural Gas
Cooling
- Ceiling Fan(s), Central Air, Electric
Appliances
- Included: Dishwasher, Gas Range, Microwave
- Laundry: Upper Level
Features
- Ceiling Fan(s), Entrance Foyer, Living/Dining Room Combination, Open Floorplan, Walk-In Closet(s)
- Flooring: Carpet, Laminate, Tile
- Has fireplace: Yes
- Fireplace features: Living Room
- Common walls with other units/homes: No Common Walls
Interior area
- Total structure area: 2,328
- Total interior livable area: 2,328 sqft
- Finished area above ground: 2,328
- Finished area below ground: 0
Property
Parking
- Total spaces: 2
- Parking features: Detached, Driveway, Garage Faces Rear
- Garage spaces: 2
Features
- Levels: Two
- Stories: 2
- Patio & porch: Front Porch, Patio
- Exterior features: Balcony
- Has view: Yes
Lot
- Size: 4,791 sqft
- Features: Corner Lot
Details
- Parcel number: 1850.01450856000
- Special conditions: Standard
Construction
Type & style
- Home type: SingleFamily
- Architectural style: Traditional
- Property subtype: Single Family Residence, Residential
Materials
- Fiber Cement
- Foundation: Slab
- Roof: Composition
Condition
- New construction: No
- Year built: 2014
Utilities & green energy
- Sewer: Public Sewer
- Water: Public
Community & neighborhood
Location
- Region: Wake Forest
- Subdivision: Bowling Green
HOA & financial
HOA
- Has HOA: Yes
- HOA fee: $45 monthly
- Services included: Unknown
Other
Other facts
- Road surface type: Paved
Price history
| Date | Event | Price |
|---|---|---|
| 7/30/2024 | Sold | $460,000-1.1%$198/sqft |
Source: | ||
| 7/1/2024 | Pending sale | $465,000$200/sqft |
Source: | ||
| 6/24/2024 | Listed for sale | $465,000+75.8%$200/sqft |
Source: | ||
| 11/6/2015 | Sold | $264,500+0.5%$114/sqft |
Source: | ||
| 8/1/2015 | Price change | $263,224-2.2%$113/sqft |
Source: Coldwell Banker Advantage New Homes #1943801 | ||
Public tax history
| Year | Property taxes | Tax assessment |
|---|---|---|
| 2025 | $4,312 +0.4% | $458,026 |
| 2024 | $4,296 +21.6% | $458,026 +51.5% |
| 2023 | $3,532 +4.2% | $302,260 |
Find assessor info on the county website
Neighborhood: 27587
Nearby schools
GreatSchools rating
- 9/10Jones Dairy ElementaryGrades: PK-5Distance: 1 mi
- 9/10Heritage MiddleGrades: 6-8Distance: 2 mi
- 7/10Wake Forest High SchoolGrades: 9-12Distance: 2.5 mi
Schools provided by the listing agent
- Elementary: Wake - Jones Dairy
- Middle: Wake - Heritage
- High: Wake - Rolesville
Source: Doorify MLS. This data may not be complete. We recommend contacting the local school district to confirm school assignments for this home.
Get a cash offer in 3 minutes
Find out how much your home could sell for in as little as 3 minutes with a no-obligation cash offer.
Estimated market value
$439,400
Get a cash offer in 3 minutes
Find out how much your home could sell for in as little as 3 minutes with a no-obligation cash offer.
Estimated market value
$439,400

