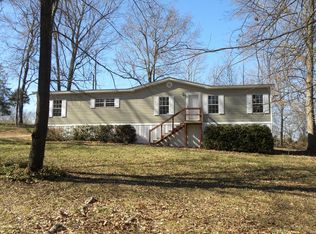This clean and spacious 2003 double-wide sits on a permanent foundation and has been well maintained. Strategically, it is located up and back off of Guthrie Rd with mature trees in front and a new, well maintained lawn in the rear that's perfect for the kids. This house features a huge Master bedroom, two Walk-in closets and a full bath with brand new carpet. A separate "Sewing Room" is a buffer between the living area and the Master. Bedrooms #2 and #3 are generous in size and are close proximity to full Bath #2. The Living room and Den combo are absolutely hugh (15 X 40) with fireplace that has never been used. The Kitchen features a center Island, ample cabinetry, double sink, all appliances, and a breakfast nook. A dedicated large Laundry room has a laundry sink, Washer, Dryer, and back door access to a new 6 X 8 deck. This home has a newer metal roof, two new water heaters (2019), newer HVAC unit within the last five years. There is a 18 X 20 detached carport and a vaulted 12 x 12 wood storage building next to it. Three spacious decks (front, side, and back) have all just been rebuilt with new decking and ready for the summer season. House is super clean and move-in ready. No warranty on appliances (Refer, micro, dishwasher, range, washer, dryer). Sold "As Is". Cash, cash to mortgage only. Showings by appointment. Proof of financial ability is required before all Showings, no exceptions. Call Owner at 731 389-6599 for appointment.
This property is off market, which means it's not currently listed for sale or rent on Zillow. This may be different from what's available on other websites or public sources.
