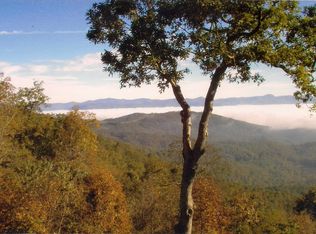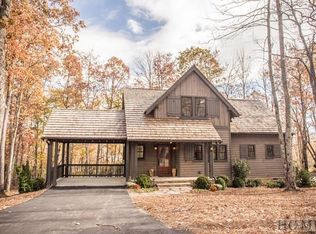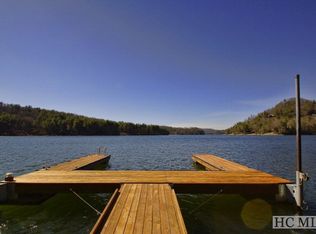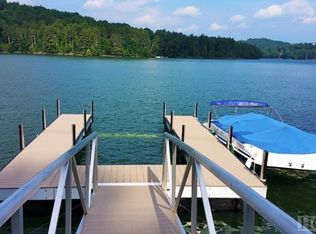Imagine watching from the deck as the sky turns from purple to blue as the stars fade and the sun rises over the mountain, hearing only the songs of birds and frogs, and the stream as it meanders to the pond below. This three-bed, three-bath, exquisitely appointed mountain home sits on over 12 scenic, private acres in the close-knit Big Ridge community, just 10 minutes from Lake Glenville and 20 minutes from downtown Cashiers. The open floor plan with a dining area and a great room features 20-foot ceilings, a wood-burning fireplace with gas starter, and a stone and wormy chestnut fireplace. The kitchen offers an expansive island, Thermador gas range, custom cabinetry, and a large pantry. Ten-foot ceilings, custom lighting fixtures, and gorgeous wide-plank oak wood flooring fill the main level, which features two large bedrooms, both with en suite baths. Tall banks of windows let in natural light, begging to be thrown open to the sights and sounds of nature and the cool mountain air. A cardroom just off the foyer is perfect for entertaining! The spacious upstairs master suite with an adjacent loft overlooking the great room has a coffee bar with a mini-fridgeand a walk-in closet and is ready to accommodate a gas fireplace! The sunroom/office extends toward the private front deck with views of the pond, mountains, and southwest skies. The master bath has a clawfoot soaking tub and shower. Just off the great room through French doors, step out onto an expansive deck with an outdoor, wood-burning fireplace with a gas starter. The covered cooking station is outfitted with a gas line for grilling. Walk-out basement w/ lots of windows, two sliding doors, and separate exterior entry opens to a rock patio. Stone-walled wine room w/ custom-shelving, billiards/game room, full bath, and gallery space which could easily accommodate additional sleeping quarters. Separate garage w/ workshop area.
This property is off market, which means it's not currently listed for sale or rent on Zillow. This may be different from what's available on other websites or public sources.



